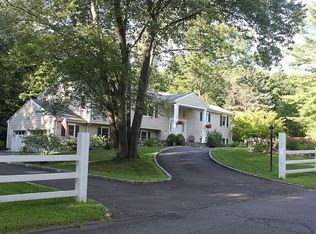Superb Westover Col, splendidly renovated, expanded & upgraded, is a stunning blend of dynamic style, authentic character & sophisticated amenities. On glorious level acre w/circular drive on pvt cul-de-sac of fine homes, it boasts excellent flow, loads of natural light, vltd ceilings, & expansive 2-level deck. Great rm w fpl has vltd ceiling w skylts+antique beams, wet bar+French doors to deck. Custom gourmet EIK has fpl, island, & sliders to deck. Deluxe Master bath boasts air jetted tub, vltd ceiling w skylts & double sink. Charming sunny lg 4th BR w en suite+WI closet. Well-finished LL playrm & office, too. Generator, sprinkler, remote monitor security system, CA closets-new septic '09. Terrific location near Greenwich line, Merritt Pkwy & downtown Stamford.
This property is off market, which means it's not currently listed for sale or rent on Zillow. This may be different from what's available on other websites or public sources.
