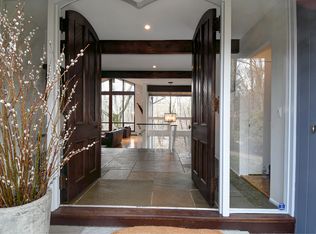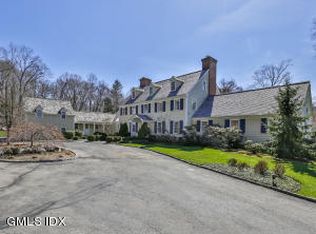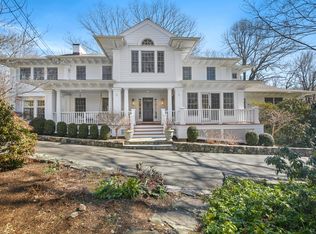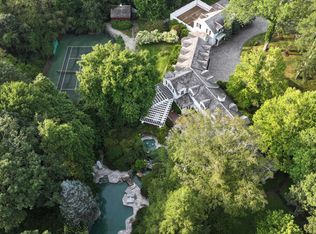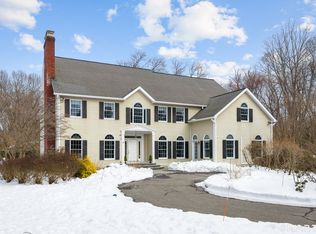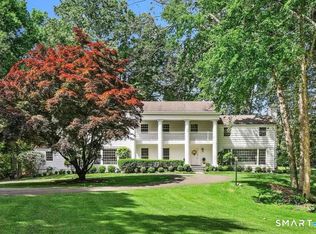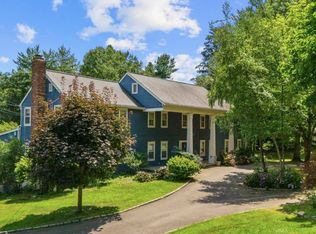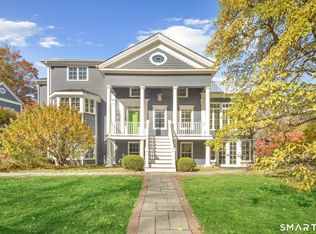Refined Colonial: A 4-Acre Private Sanctuary of Classic Elegance & Modern Luxury. Experience the perfect harmony of timeless Colonial architecture and contemporary luxury in this spacious 4,000+ SF home. Nestled on 4 lush, private acres within the prime, sought-after West Road estate area, this property offers a true sanctuary of nature without sacrificing a moment of modern convenience. Step Inside to Light-Filled Living. The interior flows effortlessly into the heart of the home: a stunningly refreshed chef's kitchen. Reimagined for 2025, this culinary space is designed for both casual living and grand-scale entertaining, featuring: dual islands & sinks: offering maximum prep space and utility.Brand-new quartz countertops, a modern tile backsplash, and a high-end cooktop. Sun-Drenched Breakfast Nook: A windowed corner perfect for peaceful morning coffee.This home has elegant and versatile Living spaces. The home's layout provides both formal and relaxed areas for every occasion: Grand family room: features dramatic vaulted ceilings, custom built-ins, bookshelves, and a cozy fireplace. Formal living room is a sophisticated retreat with a fireplace flanked by elegant built-ins and bookshelves; sliders provide access to the serene back yard. Nature-inspired dining room: Host dinner parties surrounded by floor-to-ceiling windows that perfectly frame the property's natural views. Flexible Main-Floor Office: Complete with a full bath, this space is ideal for a dedicated work-from-home setup or serves as a convenient fifth bedroom. Upper and Lower Level Comforts The upper level hosts four spacious bedrooms, including a primary bedroom suite with a full bath and two walk-in closets. The finished lower level provides a large playroom and exercise area, adding valuable functional space to the home. Plentiful storage areas as well. Discover your private oasis on West Road-where classic charm meets refined modern living.
For sale
$2,595,000
1038 West Road, New Canaan, CT 06840
4beds
4,562sqft
Est.:
Single Family Residence
Built in 1967
4.04 Acres Lot
$-- Zestimate®
$569/sqft
$-- HOA
What's special
Cozy fireplaceDual islands and sinksDramatic vaulted ceilingsNature-inspired dining roomSun-drenched breakfast nookBrand-new quartz countertopsCustom built-ins
- 50 days |
- 4,324 |
- 142 |
Zillow last checked: 8 hours ago
Listing updated: February 19, 2026 at 07:40am
Listed by:
Hannelore Kaplan (914)450-3880,
William Raveis Real Estate 203-966-3555
Source: Smart MLS,MLS#: 24141648
Tour with a local agent
Facts & features
Interior
Bedrooms & bathrooms
- Bedrooms: 4
- Bathrooms: 3
- Full bathrooms: 3
Rooms
- Room types: Gym, Laundry
Primary bedroom
- Features: Full Bath, Walk-In Closet(s), Hardwood Floor
- Level: Upper
Bedroom
- Features: Hardwood Floor
- Level: Upper
Bedroom
- Features: Hardwood Floor
- Level: Upper
Bedroom
- Features: Hardwood Floor
- Level: Upper
Dining room
- Features: Bay/Bow Window
- Level: Main
Family room
- Features: Balcony/Deck, Built-in Features, Fireplace
- Level: Main
Kitchen
- Features: Skylight, Breakfast Nook, Granite Counters, Kitchen Island
- Level: Main
Living room
- Features: Built-in Features, Fireplace
- Level: Main
Rec play room
- Level: Lower
Study
- Features: Built-in Features
- Level: Main
Heating
- Hot Water, Oil
Cooling
- Central Air
Appliances
- Included: Electric Cooktop, Oven, Range Hood, Refrigerator, Dishwasher, Washer, Dryer, Water Heater
Features
- Entrance Foyer
- Windows: Thermopane Windows
- Basement: Full
- Attic: Pull Down Stairs
- Number of fireplaces: 2
Interior area
- Total structure area: 4,562
- Total interior livable area: 4,562 sqft
- Finished area above ground: 3,362
- Finished area below ground: 1,200
Property
Parking
- Total spaces: 2
- Parking features: Attached, Garage Door Opener
- Attached garage spaces: 2
Features
- Patio & porch: Deck
Lot
- Size: 4.04 Acres
- Features: Few Trees, Level
Details
- Parcel number: 188837
- Zoning: 4AC
- Other equipment: Generator
Construction
Type & style
- Home type: SingleFamily
- Architectural style: Colonial
- Property subtype: Single Family Residence
Materials
- Clapboard
- Foundation: Concrete Perimeter
- Roof: Asphalt
Condition
- New construction: No
- Year built: 1967
Utilities & green energy
- Sewer: Septic Tank
- Water: Well
Green energy
- Energy efficient items: Windows
Community & HOA
Community
- Features: Library, Park, Playground, Pool, Public Rec Facilities, Tennis Court(s)
HOA
- Has HOA: No
Location
- Region: New Canaan
Financial & listing details
- Price per square foot: $569/sqft
- Tax assessed value: $1,161,930
- Annual tax amount: $19,393
- Date on market: 1/2/2026
Estimated market value
Not available
Estimated sales range
Not available
Not available
Price history
Price history
| Date | Event | Price |
|---|---|---|
| 1/2/2026 | Listed for sale | $2,595,000+8.1%$569/sqft |
Source: | ||
| 11/19/2025 | Sold | $2,400,000+11.6%$526/sqft |
Source: | ||
| 9/19/2025 | Pending sale | $2,150,000$471/sqft |
Source: | ||
| 9/3/2025 | Listed for sale | $2,150,000+59.3%$471/sqft |
Source: | ||
| 3/31/2017 | Sold | $1,350,000+114.3%$296/sqft |
Source: | ||
| 8/5/1988 | Sold | $630,000$138/sqft |
Source: Public Record Report a problem | ||
Public tax history
Public tax history
| Year | Property taxes | Tax assessment |
|---|---|---|
| 2025 | $19,393 +3.4% | $1,161,930 |
| 2024 | $18,754 +2.3% | $1,161,930 +20.1% |
| 2023 | $18,324 +3.1% | $967,470 |
| 2022 | $17,772 +1.2% | $967,470 |
| 2021 | $17,569 | $967,470 |
| 2020 | $17,569 -0.4% | $967,470 |
| 2019 | $17,647 +12.9% | $967,470 +5% |
| 2018 | $15,627 +1.7% | $921,410 |
| 2017 | $15,360 +2.2% | $921,410 |
| 2016 | $15,028 +2% | $921,410 |
| 2015 | $14,733 +2.9% | $921,410 |
| 2014 | $14,319 -13.8% | $921,410 -19.1% |
| 2013 | $16,608 +3.6% | $1,138,300 |
| 2012 | $16,027 +1.7% | $1,138,300 |
| 2011 | $15,765 +2% | $1,138,300 |
| 2010 | $15,458 +1.7% | $1,138,300 |
| 2009 | $15,196 -9.6% | $1,138,300 +2.4% |
| 2008 | $16,813 +4% | $1,112,000 |
| 2007 | $16,168 +3.6% | $1,112,000 |
| 2006 | $15,612 +4.8% | $1,112,000 |
| 2005 | $14,890 +5.8% | $1,112,000 |
| 2004 | $14,078 +15.7% | $1,112,000 +27.9% |
| 2003 | $12,167 +32.2% | $869,680 +97.3% |
| 2001 | $9,204 | $440,800 |
Find assessor info on the county website
BuyAbility℠ payment
Est. payment
$17,037/mo
Principal & interest
$13382
Property taxes
$3655
Climate risks
Neighborhood: 06840
Nearby schools
GreatSchools rating
- 9/10West SchoolGrades: PK-4Distance: 3 mi
- 9/10Saxe Middle SchoolGrades: 5-8Distance: 4.3 mi
- 10/10New Canaan High SchoolGrades: 9-12Distance: 4.4 mi
Schools provided by the listing agent
- Elementary: West
- Middle: Saxe Middle
- High: New Canaan
Source: Smart MLS. This data may not be complete. We recommend contacting the local school district to confirm school assignments for this home.
