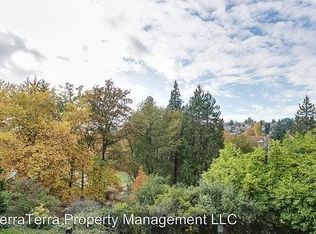This luxurious 2 story home has you entering large custom French doors next to basalt column fountains. Walk into the wide open entry that pulls you into the custom kitchen & open living rooms. You will see high-end appliances, custom wood cabinets, custom lighting, maple hardwood floors & an epic built in Bose home theatre system throughout. Enjoy Broadmoor Golf Course views from a private street in Madison Park, next to the 260 acre Arboretum, with walking paths, playground & Japanese Garden.
This property is off market, which means it's not currently listed for sale or rent on Zillow. This may be different from what's available on other websites or public sources.
