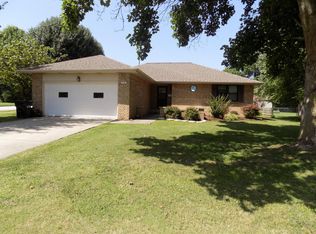Closed
Price Unknown
1038 W Seminole Street, Springfield, MO 65807
3beds
2,150sqft
Single Family Residence
Built in 1987
0.26 Acres Lot
$324,200 Zestimate®
$--/sqft
$2,138 Estimated rent
Home value
$324,200
$308,000 - $340,000
$2,138/mo
Zestimate® history
Loading...
Owner options
Explore your selling options
What's special
RARE OPPORTUNITY!!! MOVE-IN READY!!! UPDATED BASEMENT HOME!!!! Start the new year off in a beautiful 3 bedroom, 2 1/2 bath home that has been completely remodeled with attention given to every detail. The entire house boasts of brand new windows, luxury vinyl plank flooring throughout and new carpet in bedrooms. You'll love cooking in the fully updated kitchen, newly painted cabinets, granite countertops, tile backsplash and all new stainless steel appliances, including a refrigerator. Enjoy open, airy dining, surrounded by windows. Light a cozy fire in the great room while entertaining with family and friends. The home also features a finished basement with half bath, dry bar including a beverage refrigerator and lots of storage areas. Many possibilities for this space. Step out the French doors onto a spacious covered patio overlooking a large inviting fully fenced backyard with double-gate and also includes an updated storage shed and cement slab - lots of space for gardens, play equipment, hot tub, etc. This home sits on a corner lot providing extra space and privacy. This home will not last long!!! Call today and set up your private viewing!
Zillow last checked: 8 hours ago
Listing updated: August 02, 2024 at 02:58pm
Listed by:
Alan Evans 417-827-4844,
ReeceNichols - Springfield
Bought with:
Heather M Elliott, 2008034550
Cantrell Real Estate
Source: SOMOMLS,MLS#: 60250926
Facts & features
Interior
Bedrooms & bathrooms
- Bedrooms: 3
- Bathrooms: 3
- Full bathrooms: 2
- 1/2 bathrooms: 1
Heating
- Forced Air, Natural Gas
Cooling
- Attic Fan, Ceiling Fan(s)
Appliances
- Included: Dishwasher, Disposal, Exhaust Fan, Free-Standing Electric Oven, Gas Water Heater, Ice Maker, Microwave, Refrigerator
- Laundry: Main Level, W/D Hookup
Features
- Granite Counters, Tray Ceiling(s), Walk-In Closet(s)
- Flooring: Carpet, Laminate, Tile
- Windows: Skylight(s), Double Pane Windows, Tilt-In Windows
- Basement: Finished,Partial
- Attic: Pull Down Stairs
- Has fireplace: Yes
- Fireplace features: Great Room
Interior area
- Total structure area: 2,150
- Total interior livable area: 2,150 sqft
- Finished area above ground: 1,609
- Finished area below ground: 541
Property
Parking
- Total spaces: 2
- Parking features: Garage Door Opener, Garage Faces Front
- Attached garage spaces: 2
Features
- Levels: One and One Half
- Stories: 1
- Patio & porch: Front Porch
- Exterior features: Rain Gutters
- Fencing: Wood
- Has view: Yes
- View description: City
Lot
- Size: 0.26 Acres
- Dimensions: 74 x 151
- Features: Corner Lot
Details
- Additional structures: Shed(s)
- Parcel number: 881335301019
Construction
Type & style
- Home type: SingleFamily
- Architectural style: Ranch
- Property subtype: Single Family Residence
Materials
- Brick
- Foundation: Crawl Space, Slab
- Roof: Composition
Condition
- Year built: 1987
Utilities & green energy
- Sewer: Public Sewer
- Water: Public
Community & neighborhood
Security
- Security features: Smoke Detector(s)
Location
- Region: Springfield
- Subdivision: Mockingbird Hill
Other
Other facts
- Listing terms: Cash,Conventional,FHA,VA Loan
- Road surface type: Asphalt
Price history
| Date | Event | Price |
|---|---|---|
| 3/7/2024 | Sold | -- |
Source: | ||
| 2/5/2024 | Pending sale | $329,000$153/sqft |
Source: | ||
| 12/1/2023 | Price change | $329,000-3.2%$153/sqft |
Source: | ||
| 10/3/2023 | Price change | $339,900-2.9%$158/sqft |
Source: | ||
| 9/1/2023 | Listed for sale | $349,900+94.4%$163/sqft |
Source: | ||
Public tax history
| Year | Property taxes | Tax assessment |
|---|---|---|
| 2024 | $1,629 +0.6% | $30,370 |
| 2023 | $1,620 +24.2% | $30,370 +27.1% |
| 2022 | $1,305 +0% | $23,890 |
Find assessor info on the county website
Neighborhood: Mark Twain
Nearby schools
GreatSchools rating
- 5/10Mark Twain Elementary SchoolGrades: PK-5Distance: 0.1 mi
- 5/10Jarrett Middle SchoolGrades: 6-8Distance: 1.9 mi
- 4/10Parkview High SchoolGrades: 9-12Distance: 1.1 mi
Schools provided by the listing agent
- Elementary: SGF-Mark Twain
- Middle: SGF-Jarrett
- High: SGF-Parkview
Source: SOMOMLS. This data may not be complete. We recommend contacting the local school district to confirm school assignments for this home.
