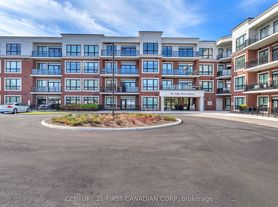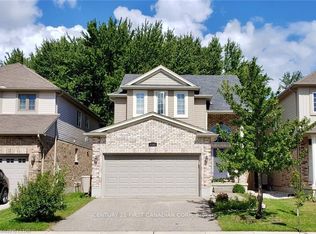Welcome to this spectacular family home located in the highly sought-after Warbler Woods neighbourhood in southwest London. Backing onto scenic walking trails, this home offers the perfect blend of nature, luxury, and convenience. Just 15 minutes from Highways 402/401, Western University & downtown London, it's an ideal location for families and professionals alike. Key Features: Bedrooms: 3+2 spacious bedrooms. Bathrooms: 3.5 beautifully appointed baths, heated floors & pocket doors. Main Floor: Open concept with rich hardwood flooring, upgraded lighting and lots of pot lights, large windows, and cathedral ceilings in the family room. Kitchen: Gourmet kitchen featuring quartz countertops, dark 8-foot island, pots & pans drawers, slide-out spice drawers, under-valance lighting, and top-of-the-line Jen Air appliances including gas stovetop, wall oven, and built-in microwave. Primary Retreat: Main floor primary bedroom with large walk-in closet and a 5-piece spa ensuite boasting quartz counters, double sinks, heated floors, hot tub, and glass shower. Upper Level: Two generously sized bedrooms with a 5-piece main bath featuring double sinks. Basement: Approximately 1,460 sq ft of finished space with a large bedroom and an office, full bath and a wet bar. Total 3600 sq ft finished living space. Don't miss out on this incredible opportunity!
House for rent
C$4,050/mo
1038 Trailsway Ave, London, ON N6K 0J2
5beds
Price may not include required fees and charges.
Singlefamily
Available now
Central air
In unit laundry
6 Parking spaces parking
Natural gas, forced air, fireplace
What's special
Heated floorsPocket doorsLarge windowsPots and pans drawersSlide-out spice drawersUnder-valance lightingTwo generously sized bedrooms
- 3 days |
- -- |
- -- |
Travel times
Looking to buy when your lease ends?
Consider a first-time homebuyer savings account designed to grow your down payment with up to a 6% match & a competitive APY.
Facts & features
Interior
Bedrooms & bathrooms
- Bedrooms: 5
- Bathrooms: 4
- Full bathrooms: 4
Heating
- Natural Gas, Forced Air, Fireplace
Cooling
- Central Air
Appliances
- Included: Disposal, Dryer, Oven, Refrigerator, Washer
- Laundry: In Unit, Laundry Room
Features
- Central Vacuum, In-Law Capability, Primary Bedroom - Main Floor, Walk In Closet
- Has basement: Yes
- Has fireplace: Yes
Property
Parking
- Total spaces: 6
- Details: Contact manager
Features
- Stories: 2
- Exterior features: Contact manager
Details
- Parcel number: 084190581
Construction
Type & style
- Home type: SingleFamily
- Property subtype: SingleFamily
Materials
- Roof: Asphalt
Utilities & green energy
- Utilities for property: Water
Community & HOA
Location
- Region: London
Financial & listing details
- Lease term: Contact For Details
Price history
Price history is unavailable.

