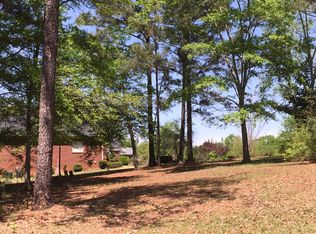Sold for $424,500 on 06/26/25
$424,500
1038 Temple Rd, Clanton, AL 35045
4beds
2,711sqft
Single Family Residence
Built in 2018
0.7 Acres Lot
$431,600 Zestimate®
$157/sqft
$2,551 Estimated rent
Home value
$431,600
Estimated sales range
Not available
$2,551/mo
Zestimate® history
Loading...
Owner options
Explore your selling options
What's special
THIS ONE IS TOP NOTCH! This 4bd/3.5ba home is just what you have been looking for. Offering an open floor plan with bedrooms being split, a master suite that is a MUST SEE with oversized walk in closet, large kitchen with bar seating and eat in area, oversized laundry including shelves for pantry and oversized half bath. This home was custom built in 2018 and has all the extras. The 4th bedroom upstairs is currently being used as a theater room BUT could easily be transformed back into a bedroom! The entire home has spray foam insulation, making it more energy efficient. Make your appointment today!
Zillow last checked: 8 hours ago
Listing updated: June 26, 2025 at 12:24pm
Listed by:
Amber Darnell-Gray 334-233-5555,
RealtySouth - Chilton II
Bought with:
Alan Broadhead
EXIT Royal Realty
Source: GALMLS,MLS#: 21392416
Facts & features
Interior
Bedrooms & bathrooms
- Bedrooms: 4
- Bathrooms: 4
- Full bathrooms: 3
- 1/2 bathrooms: 1
Primary bedroom
- Level: First
Bedroom 1
- Level: First
Bedroom 2
- Level: First
Bedroom 3
- Level: Second
Primary bathroom
- Level: First
Bathroom 1
- Level: First
Bathroom 3
- Level: Second
Kitchen
- Features: Stone Counters, Breakfast Bar, Eat-in Kitchen, Kitchen Island
- Level: First
Living room
- Level: First
Basement
- Area: 1394
Heating
- Central, Dual Systems (HEAT), Electric
Cooling
- Central Air, Dual, Electric, Ceiling Fan(s)
Appliances
- Included: Dishwasher, Double Oven, Microwave, Electric Oven, Refrigerator, Stainless Steel Appliance(s), Stove-Gas, Gas Water Heater, Tankless Water Heater
- Laundry: Electric Dryer Hookup, Sink, Washer Hookup, Main Level, Laundry Room, Laundry (ROOM), Yes
Features
- Recessed Lighting, Split Bedroom, High Ceilings, Crown Molding, Smooth Ceilings, Soaking Tub, Separate Shower, Split Bedrooms, Tub/Shower Combo, Walk-In Closet(s)
- Flooring: Carpet, Laminate, Tile
- Windows: Double Pane Windows
- Basement: Partial,Unfinished,Block
- Attic: Walk-In,Yes
- Number of fireplaces: 1
- Fireplace features: Gas Log, Stone, Ventless, Living Room, Gas
Interior area
- Total interior livable area: 2,711 sqft
- Finished area above ground: 2,711
- Finished area below ground: 0
Property
Parking
- Total spaces: 2
- Parking features: Assigned, Basement, Driveway, Garage Faces Side
- Attached garage spaces: 2
- Has uncovered spaces: Yes
Accessibility
- Accessibility features: Support Rails
Features
- Levels: 2+ story
- Patio & porch: Porch, Covered (DECK), Deck
- Pool features: None
- Fencing: Fenced
- Has view: Yes
- View description: None
- Waterfront features: No
Lot
- Size: 0.70 Acres
- Features: Interior Lot
Details
- Parcel number: 1803060001013.002
- Special conditions: As Is,N/A
- Other equipment: Home Theater
Construction
Type & style
- Home type: SingleFamily
- Property subtype: Single Family Residence
Materials
- Brick Over Foundation, Block, Shingle Siding, Vinyl Siding
- Foundation: Basement
Condition
- Year built: 2018
Utilities & green energy
- Sewer: Septic Tank
- Water: Public
- Utilities for property: Underground Utilities
Green energy
- Energy efficient items: Lighting
Community & neighborhood
Security
- Security features: Safe Room/Storm Cellar, Security System
Location
- Region: Clanton
- Subdivision: Deer Trace
Other
Other facts
- Road surface type: Paved
Price history
| Date | Event | Price |
|---|---|---|
| 6/26/2025 | Sold | $424,500$157/sqft |
Source: | ||
| 5/4/2025 | Contingent | $424,500$157/sqft |
Source: | ||
| 4/22/2025 | Price change | $424,500-5.6%$157/sqft |
Source: | ||
| 10/28/2024 | Price change | $449,900-3%$166/sqft |
Source: | ||
| 7/22/2024 | Listed for sale | $464,000+11%$171/sqft |
Source: | ||
Public tax history
Tax history is unavailable.
Neighborhood: 35045
Nearby schools
GreatSchools rating
- 4/10Clanton Intermediate SchoolGrades: 4-6Distance: 0.8 mi
- 8/10Clanton Middle SchoolGrades: 7-8Distance: 0.8 mi
- 4/10Chilton Co High SchoolGrades: 9-12Distance: 0.9 mi
Schools provided by the listing agent
- Elementary: Clanton
- Middle: Clanton
- High: Chilton County
Source: GALMLS. This data may not be complete. We recommend contacting the local school district to confirm school assignments for this home.

Get pre-qualified for a loan
At Zillow Home Loans, we can pre-qualify you in as little as 5 minutes with no impact to your credit score.An equal housing lender. NMLS #10287.
