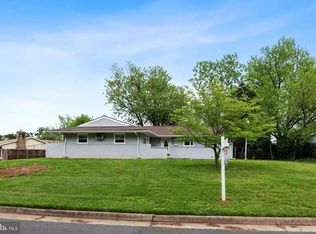Sold for $610,000
$610,000
1038 S Ironwood Rd, Sterling, VA 20164
4beds
1,152sqft
Single Family Residence
Built in 1966
8,276 Square Feet Lot
$615,300 Zestimate®
$530/sqft
$3,161 Estimated rent
Home value
$615,300
$585,000 - $646,000
$3,161/mo
Zestimate® history
Loading...
Owner options
Explore your selling options
What's special
***Renovated in 2023*** New LVP flooring and fresh paint ***2023 - Upgraded HVAC, water heater, and roof in 2023. EV charging port was added in 2023. Newly installed kitchen cabinets and appliances were also installed in 2023. Completely renovated bathrooms in 2023. Single-unit washer and dryer added in 2025. 4 bedrooms, 2 bathrooms. Modern layout featuring a spacious floor plan. The kitchen showcases modern quartz countertops, a large island, and a custom tile backsplash, complemented by a beautiful stainless steel sink. Enjoy the exquisite charm of a fully remodeled bathroom, plus the added luxury of a brand-new en-suite bathroom in the master bedroom. The home is filled with abundant natural light from its recessed lighting.
Zillow last checked: 8 hours ago
Listing updated: May 08, 2025 at 10:50am
Listed by:
Danny Humphreys 571-330-5308,
Real Broker, LLC
Bought with:
Marisa Chew, 0225246712
Century 21 Redwood Realty
Source: Bright MLS,MLS#: VALO2089284
Facts & features
Interior
Bedrooms & bathrooms
- Bedrooms: 4
- Bathrooms: 2
- Full bathrooms: 2
- Main level bathrooms: 2
- Main level bedrooms: 4
Basement
- Area: 0
Heating
- Heat Pump, Electric
Cooling
- Central Air, Electric
Appliances
- Included: Microwave, Dishwasher, Disposal, Dryer, Ice Maker, Stainless Steel Appliance(s), Cooktop, Washer, Electric Water Heater
- Laundry: Main Level
Features
- Combination Dining/Living, Entry Level Bedroom, Floor Plan - Traditional, Eat-in Kitchen
- Has basement: No
- Has fireplace: No
Interior area
- Total structure area: 1,152
- Total interior livable area: 1,152 sqft
- Finished area above ground: 1,152
- Finished area below ground: 0
Property
Parking
- Parking features: Driveway, On Street
- Has uncovered spaces: Yes
Accessibility
- Accessibility features: None
Features
- Levels: One
- Stories: 1
- Pool features: None
- Fencing: Chain Link,Back Yard
Lot
- Size: 8,276 sqft
- Features: Level, Open Lot, Rear Yard
Details
- Additional structures: Above Grade, Below Grade
- Parcel number: 032272450000
- Zoning: PDH3
- Special conditions: Standard
Construction
Type & style
- Home type: SingleFamily
- Architectural style: Ranch/Rambler
- Property subtype: Single Family Residence
Materials
- Masonry
- Foundation: Permanent
Condition
- Very Good
- New construction: No
- Year built: 1966
- Major remodel year: 2023
Utilities & green energy
- Electric: 120/240V
- Sewer: Public Sewer
- Water: Public
Community & neighborhood
Location
- Region: Sterling
- Subdivision: Sterling Park
Other
Other facts
- Listing agreement: Exclusive Right To Sell
- Ownership: Fee Simple
Price history
| Date | Event | Price |
|---|---|---|
| 5/8/2025 | Sold | $610,000$530/sqft |
Source: | ||
| 4/17/2025 | Pending sale | $610,000$530/sqft |
Source: | ||
| 4/17/2025 | Price change | $610,000-0.8%$530/sqft |
Source: | ||
| 4/3/2025 | Price change | $615,000-1.6%$534/sqft |
Source: | ||
| 3/27/2025 | Listed for sale | $625,000+9.8%$543/sqft |
Source: | ||
Public tax history
| Year | Property taxes | Tax assessment |
|---|---|---|
| 2025 | $4,242 -3.7% | $526,990 +3.4% |
| 2024 | $4,407 +31.4% | $509,530 +33% |
| 2023 | $3,353 -3.3% | $383,200 -1.6% |
Find assessor info on the county website
Neighborhood: 20164
Nearby schools
GreatSchools rating
- 2/10Guilford Elementary SchoolGrades: PK-5Distance: 0.4 mi
- 3/10Sterling Middle SchoolGrades: 6-8Distance: 0.9 mi
- 2/10Park View High SchoolGrades: 9-12Distance: 1.5 mi
Schools provided by the listing agent
- Elementary: Guilford
- Middle: Sterling
- High: Park View
- District: Loudoun County Public Schools
Source: Bright MLS. This data may not be complete. We recommend contacting the local school district to confirm school assignments for this home.
Get a cash offer in 3 minutes
Find out how much your home could sell for in as little as 3 minutes with a no-obligation cash offer.
Estimated market value$615,300
Get a cash offer in 3 minutes
Find out how much your home could sell for in as little as 3 minutes with a no-obligation cash offer.
Estimated market value
$615,300
