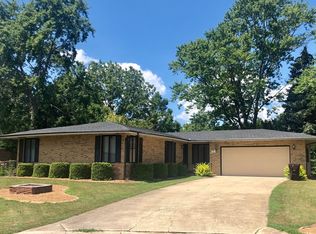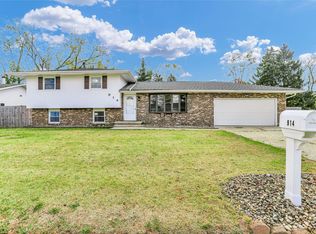Closed
$230,000
1038 Ruth Crane Dr, Rantoul, IL 61866
4beds
1,925sqft
Single Family Residence
Built in ----
-- sqft lot
$235,400 Zestimate®
$119/sqft
$1,554 Estimated rent
Home value
$235,400
$212,000 - $261,000
$1,554/mo
Zestimate® history
Loading...
Owner options
Explore your selling options
What's special
Nicely remodeled trilevel with beautiful space and plenty of storage. This turnkey property features 4 bedrooms, 2 full baths, lots of updates, new carpet, living room and family room, close to parks, schools, dining and shopping. Nice size yard that is very inviting, oversized garage.
Zillow last checked: 8 hours ago
Listing updated: August 07, 2025 at 01:04pm
Listing courtesy of:
Andrea Wilsey 217-202-7294,
The Real Estate Group,Inc
Bought with:
Nate Evans
eXp Realty-Mahomet
Source: MRED as distributed by MLS GRID,MLS#: 12397732
Facts & features
Interior
Bedrooms & bathrooms
- Bedrooms: 4
- Bathrooms: 2
- Full bathrooms: 2
Primary bedroom
- Features: Flooring (Hardwood), Bathroom (Full)
- Level: Second
- Area: 110 Square Feet
- Dimensions: 11X10
Bedroom 2
- Features: Flooring (Hardwood)
- Level: Second
- Area: 130 Square Feet
- Dimensions: 10X13
Bedroom 3
- Features: Flooring (Hardwood)
- Level: Second
- Area: 165 Square Feet
- Dimensions: 11X15
Bedroom 4
- Features: Flooring (Carpet)
- Level: Lower
- Area: 156 Square Feet
- Dimensions: 13X12
Dining room
- Features: Flooring (Hardwood)
- Level: Main
- Area: 121 Square Feet
- Dimensions: 11X11
Family room
- Features: Flooring (Carpet)
- Area: 266 Square Feet
- Dimensions: 19X14
Kitchen
- Features: Kitchen (Eating Area-Table Space), Flooring (Hardwood)
- Level: Main
- Area: 132 Square Feet
- Dimensions: 12X11
Living room
- Features: Flooring (Hardwood)
- Level: Main
- Area: 187 Square Feet
- Dimensions: 11X17
Heating
- Natural Gas, Forced Air
Cooling
- Central Air
Features
- Basement: Crawl Space
Interior area
- Total structure area: 1,925
- Total interior livable area: 1,925 sqft
- Finished area below ground: 0
Property
Parking
- Total spaces: 2
- Parking features: On Site, Attached, Garage
- Attached garage spaces: 2
Accessibility
- Accessibility features: No Disability Access
Features
- Levels: Tri-Level
- Stories: 3
- Patio & porch: Patio, Porch
Lot
- Dimensions: 85X37X105X87X47X105
Details
- Additional structures: Shed(s)
- Parcel number: 140335180039
- Special conditions: None
Construction
Type & style
- Home type: SingleFamily
- Property subtype: Single Family Residence
Materials
- Aluminum Siding, Vinyl Siding, Brick, Other
Condition
- New construction: No
- Major remodel year: 2025
Utilities & green energy
- Sewer: Public Sewer
- Water: Public
Community & neighborhood
Location
- Region: Rantoul
- Subdivision: Rolling Acres
HOA & financial
HOA
- Services included: None
Other
Other facts
- Listing terms: FHA
- Ownership: Fee Simple
Price history
| Date | Event | Price |
|---|---|---|
| 8/6/2025 | Sold | $230,000+2.2%$119/sqft |
Source: | ||
| 6/24/2025 | Pending sale | $225,000$117/sqft |
Source: | ||
| 6/19/2025 | Listed for sale | $225,000+301.8%$117/sqft |
Source: | ||
| 4/2/2024 | Listing removed | -- |
Source: Zillow Rentals Report a problem | ||
| 3/29/2024 | Listed for rent | $1,600+33.3%$1/sqft |
Source: Zillow Rentals Report a problem | ||
Public tax history
| Year | Property taxes | Tax assessment |
|---|---|---|
| 2024 | $5,361 +5.5% | $56,010 +12.1% |
| 2023 | $5,081 +6.8% | $49,960 +12% |
| 2022 | $4,759 +4.4% | $44,610 +7.1% |
Find assessor info on the county website
Neighborhood: 61866
Nearby schools
GreatSchools rating
- 3/10Northview Elementary SchoolGrades: K-5Distance: 0.5 mi
- 5/10J W Eater Jr High SchoolGrades: 6-8Distance: 1.1 mi
- 2/10Rantoul Twp High SchoolGrades: 9-12Distance: 0.8 mi
Schools provided by the listing agent
- Elementary: Rantoul Elementary School
- Middle: Rantoul Junior High School
- High: Rantoul High School
- District: 137
Source: MRED as distributed by MLS GRID. This data may not be complete. We recommend contacting the local school district to confirm school assignments for this home.

Get pre-qualified for a loan
At Zillow Home Loans, we can pre-qualify you in as little as 5 minutes with no impact to your credit score.An equal housing lender. NMLS #10287.


