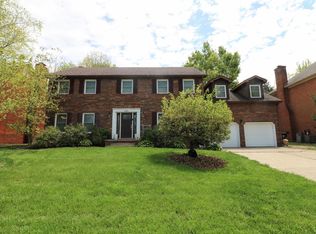Sold for $475,000 on 01/11/24
$475,000
1038 Rockbridge Rd, Lexington, KY 40515
5beds
3,339sqft
Single Family Residence
Built in 1985
10,402.13 Square Feet Lot
$509,200 Zestimate®
$142/sqft
$2,869 Estimated rent
Home value
$509,200
$484,000 - $535,000
$2,869/mo
Zestimate® history
Loading...
Owner options
Explore your selling options
What's special
Seller will provide brand new Frigidaire gallery kitchen appliance package and 5K window allowance at closing with an approved offer! Unbelievable updates throughout this beautiful home. Professionally decorated with updated paint, hardwood on first floor, brand new carpet on 2nd floor and basement. New granite kitchen countertops and hardware on cabinets with new custom eat-at island. 5 bedroom home with over sized rooms. Brand new master bathroom with free standing tub and tiled shower. Updated bathrooms with new fixtures, vanities. New lighting. Awsome family space in basement and a great storage area. Custom tiled laundry on same floor with all bedrooms. Walk to the pool and tennis courts (optional membership). Much sought after Veterans Park Elementary is within walking distance. Cozy family room with built ins and fireplace. Visit www.cumberlandhill.net/chna.htm for super details about this great neighborhood.
Zillow last checked: 8 hours ago
Listing updated: August 28, 2025 at 10:59pm
Listed by:
Adam Keys 859-327-9842,
Positive Property Management,
Randy Rodriguez 859-433-3392,
Positive Property Management
Bought with:
Steven Farnau, 251563
Keller Williams Bluegrass Realty
Source: Imagine MLS,MLS#: 23021407
Facts & features
Interior
Bedrooms & bathrooms
- Bedrooms: 5
- Bathrooms: 3
- Full bathrooms: 2
- 1/2 bathrooms: 1
Primary bedroom
- Level: Second
Bedroom 1
- Level: Second
Bedroom 2
- Level: Second
Bedroom 3
- Level: Second
Bedroom 4
- Level: Second
Bathroom 1
- Description: Full Bath
- Level: Second
Bathroom 2
- Description: Full Bath
- Level: Second
Bathroom 3
- Description: Half Bath
- Level: First
Dining room
- Level: First
Dining room
- Level: First
Family room
- Level: First
Family room
- Level: First
Foyer
- Level: First
Foyer
- Level: First
Kitchen
- Level: First
Living room
- Level: First
Living room
- Level: First
Heating
- Natural Gas
Cooling
- Electric
Appliances
- Included: Disposal
- Laundry: Electric Dryer Hookup, Washer Hookup
Features
- Breakfast Bar, Entrance Foyer, Eat-in Kitchen, Walk-In Closet(s), Ceiling Fan(s)
- Flooring: Carpet, Hardwood, Tile
- Windows: Insulated Windows
- Basement: Concrete,Partially Finished
- Has fireplace: Yes
- Fireplace features: Gas Log
Interior area
- Total structure area: 3,339
- Total interior livable area: 3,339 sqft
- Finished area above ground: 2,900
- Finished area below ground: 439
Property
Parking
- Total spaces: 2
- Parking features: Driveway, Garage Faces Front
- Garage spaces: 2
- Has uncovered spaces: Yes
Features
- Levels: Two
- Patio & porch: Deck
- Fencing: Partial,Wood
- Has view: Yes
- View description: Neighborhood
Lot
- Size: 10,402 sqft
Details
- Parcel number: 20025820
Construction
Type & style
- Home type: SingleFamily
- Property subtype: Single Family Residence
Materials
- Brick Veneer, Wood Siding
- Foundation: Concrete Perimeter
- Roof: Shingle
Condition
- New construction: No
- Year built: 1985
Utilities & green energy
- Sewer: Public Sewer
- Water: Public
- Utilities for property: Electricity Connected, Natural Gas Connected, Sewer Connected, Water Connected
Community & neighborhood
Community
- Community features: Tennis Court(s), Pool
Location
- Region: Lexington
- Subdivision: Cumberland
HOA & financial
HOA
- HOA fee: $5 monthly
Price history
| Date | Event | Price |
|---|---|---|
| 1/11/2024 | Sold | $475,000+0.2%$142/sqft |
Source: | ||
| 12/16/2023 | Pending sale | $474,000$142/sqft |
Source: | ||
| 12/14/2023 | Price change | $474,000-1%$142/sqft |
Source: | ||
| 12/6/2023 | Price change | $479,000-2%$143/sqft |
Source: | ||
| 11/23/2023 | Price change | $489,000-2%$146/sqft |
Source: | ||
Public tax history
| Year | Property taxes | Tax assessment |
|---|---|---|
| 2022 | $3,537 | $276,900 |
| 2021 | $3,537 | $276,900 |
| 2020 | $3,537 | $276,900 |
Find assessor info on the county website
Neighborhood: 40515
Nearby schools
GreatSchools rating
- 8/10Veterans Park Elementary SchoolGrades: K-5Distance: 0.5 mi
- 5/10Southern Middle SchoolGrades: 6-8Distance: 1.9 mi
- 5/10Tates Creek High SchoolGrades: 9-12Distance: 2.2 mi
Schools provided by the listing agent
- Elementary: Veterans
- Middle: Southern
- High: Tates Creek
Source: Imagine MLS. This data may not be complete. We recommend contacting the local school district to confirm school assignments for this home.

Get pre-qualified for a loan
At Zillow Home Loans, we can pre-qualify you in as little as 5 minutes with no impact to your credit score.An equal housing lender. NMLS #10287.
