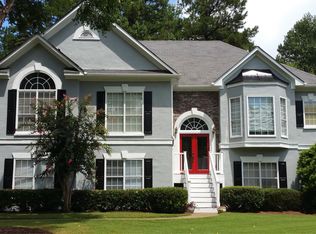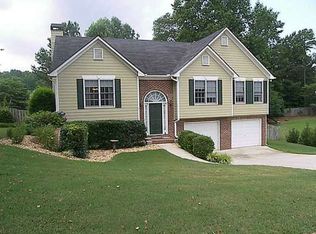Cul-De-Sac*Fenced Yard*Hard To Find 3 Car, Side Entry Garages*Move In Ready*Ranch w/ Finished Terrace Level That's Ideal For In-Law/Teen Suites-2nd Den, 2 Bdrms & Jack-n-Jill Ba*Freshly Painted Interior*Kitchen Boasts H'wood Flooring, Granite, New SS Apps, 42" White Cabs, Desk, & Dining Area Leading To Deck & Down To Fenced Yard & Full Patio Below Deck*Spacious & Open Great Room Graced w/ H'wood Flooring & Marble F'Place/Gas Logs*Sep, Vaulted Formal Dining Rm Also w/ H'wood Flooring*Dbl Treyed Master Suite Leads To Relaxing Master Bath Featuring Dbl Vanities, Garden Soaking Tub, Sep Shower, Walk In Closet*2016 HVAC*New Lighting & Faucets*Restained Deck*Sprinkler*Transferable Termite Bond*Move In Ready*Professional Landscaping*Large refinished yard*
This property is off market, which means it's not currently listed for sale or rent on Zillow. This may be different from what's available on other websites or public sources.

