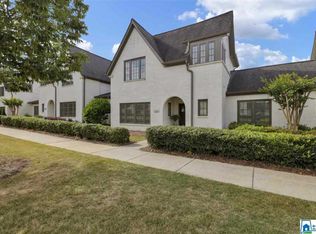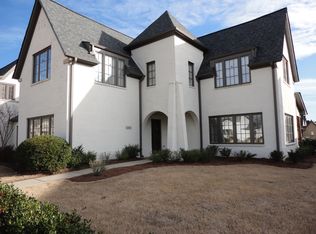Sold for $385,000
$385,000
1038 Portobello Rd #0, Birmingham, AL 35242
3beds
2,402sqft
Condominium
Built in 2007
-- sqft lot
$397,500 Zestimate®
$160/sqft
$2,447 Estimated rent
Home value
$397,500
$302,000 - $525,000
$2,447/mo
Zestimate® history
Loading...
Owner options
Explore your selling options
What's special
Beautiful Asbury floor plan in the desirable Edenton subdivision. This 3 bedroom, 2 1/2 bathroom home has living room, dining room and kitchen space with breakfast bar. High ceilings, granite countertops, hardwood floors, and fresh interior paint. Front entrance of home is centered on one of the many beautiful community courtyards and convenient to extra parking. Beautifully landscaped and just a short walk to the community's gated pool. This elegant neighborhood is convenient to 280 shopping, restaurants and freeways.
Zillow last checked: 8 hours ago
Listing updated: September 06, 2024 at 09:31am
Listed by:
Guy Bradley 205-914-3742,
LAH Sotheby's International Realty Homewood,
Charles Perlis 205-903-0139,
LAH Sotheby's International Realty Homewood
Bought with:
Gay Chambers
Keller Williams Realty Hoover
Source: GALMLS,MLS#: 21389670
Facts & features
Interior
Bedrooms & bathrooms
- Bedrooms: 3
- Bathrooms: 3
- Full bathrooms: 2
- 1/2 bathrooms: 1
Primary bedroom
- Level: First
Bedroom 1
- Level: Second
Bedroom 2
- Level: Second
Primary bathroom
- Level: First
Bathroom 1
- Level: First
Dining room
- Level: First
Family room
- Level: Second
Kitchen
- Features: Stone Counters
- Level: First
Living room
- Level: First
Basement
- Area: 0
Heating
- Central, Electric, Heat Pump
Cooling
- Central Air, Electric, Heat Pump
Appliances
- Included: Dishwasher, Disposal, Microwave, Refrigerator, Stainless Steel Appliance(s), Stove-Electric, Electric Water Heater
- Laundry: Electric Dryer Hookup, Washer Hookup, Main Level, Laundry Room, Laundry (ROOM), Yes
Features
- Recessed Lighting, Split Bedroom, High Ceilings, Crown Molding, Smooth Ceilings, Soaking Tub, Separate Shower, Tub/Shower Combo, Walk-In Closet(s)
- Flooring: Carpet, Hardwood, Tile
- Doors: French Doors
- Attic: Walk-In,Yes
- Number of fireplaces: 1
- Fireplace features: Tile (FIREPL), Ventless, Living Room, Gas
Interior area
- Total interior livable area: 2,402 sqft
- Finished area above ground: 2,402
- Finished area below ground: 0
Property
Parking
- Total spaces: 2
- Parking features: Attached, Driveway, Parking (MLVL), Garage Faces Rear
- Attached garage spaces: 2
- Has uncovered spaces: Yes
Features
- Levels: 2+ story
- Patio & porch: Covered, Patio
- Exterior features: None
- Pool features: In Ground, Fenced, Community
- Has view: Yes
- View description: None
- Waterfront features: No
Lot
- Size: 1,742 sqft
Details
- Parcel number: 027254991038.000
- Special conditions: N/A
Construction
Type & style
- Home type: Condo
- Property subtype: Condominium
Materials
- Brick, Shingle Siding
- Foundation: Slab
Condition
- Year built: 2007
Utilities & green energy
- Water: Public
- Utilities for property: Sewer Connected, Underground Utilities
Community & neighborhood
Security
- Security features: Security System
Location
- Region: Birmingham
- Subdivision: Edenton
Other
Other facts
- Price range: $385K - $385K
Price history
| Date | Event | Price |
|---|---|---|
| 9/6/2024 | Sold | $385,000+2.7%$160/sqft |
Source: | ||
| 7/9/2024 | Contingent | $375,000$156/sqft |
Source: | ||
| 6/27/2024 | Listed for sale | $375,000$156/sqft |
Source: | ||
Public tax history
Tax history is unavailable.
Neighborhood: 35242
Nearby schools
GreatSchools rating
- 9/10Inverness Elementary SchoolGrades: PK-3Distance: 1.5 mi
- 5/10Oak Mt Middle SchoolGrades: 6-8Distance: 4.4 mi
- 8/10Oak Mt High SchoolGrades: 9-12Distance: 5.2 mi
Schools provided by the listing agent
- Elementary: Inverness
- Middle: Oak Mountain
- High: Oak Mountain
Source: GALMLS. This data may not be complete. We recommend contacting the local school district to confirm school assignments for this home.
Get a cash offer in 3 minutes
Find out how much your home could sell for in as little as 3 minutes with a no-obligation cash offer.
Estimated market value$397,500
Get a cash offer in 3 minutes
Find out how much your home could sell for in as little as 3 minutes with a no-obligation cash offer.
Estimated market value
$397,500

