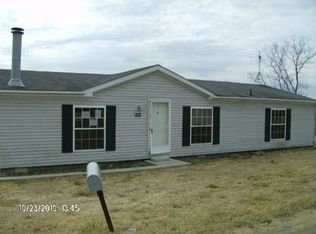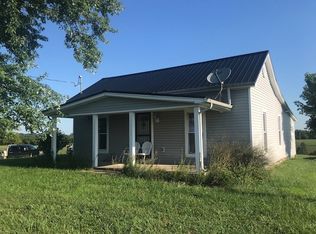The owners hope you fall in love with this place as much as they love it!! They had a vision years ago and brought this home back to life making it their own home sweet home!! Lovely 4 bedroom 2 bath doublewide with attached oversized garage on 10 acres of land!! Bonus family or dining room (your choice) with WB fireplace. Added bonus...a study or TV room off the master bedroom!! Split bedrooms with nice open floor plan. Room to roam on the 10 acres of partly cleared and part wooded land. If you are in need of a nice large move-in-ready home be sure to look at this one!!
This property is off market, which means it's not currently listed for sale or rent on Zillow. This may be different from what's available on other websites or public sources.


