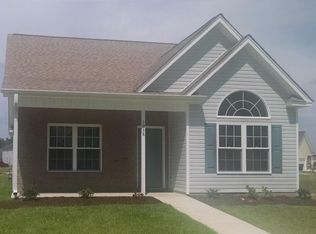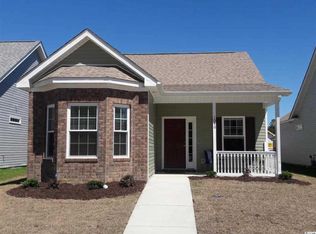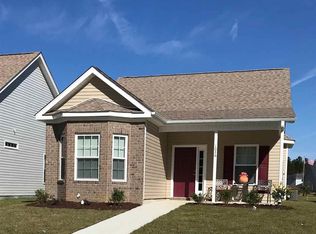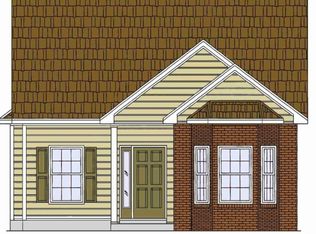Sold for $260,000 on 02/27/23
$260,000
1038 Oglethorpe Dr., Conway, SC 29527
3beds
1,358sqft
Single Family Residence
Built in 2016
4,791.6 Square Feet Lot
$252,800 Zestimate®
$191/sqft
$1,733 Estimated rent
Home value
$252,800
$240,000 - $265,000
$1,733/mo
Zestimate® history
Loading...
Owner options
Explore your selling options
What's special
Beautiful three bedroom two bath house in Forest Glenn! Great open floor plan with vaulted ceilings and plenty of natural light give this home a bright and spacious feel. The kitchen features a wrap around breakfast bar with granite counters, stainless steel appliances, and an upgraded range above the oven. The large master bedroom also has vaulted ceilings, double sinks in the bathroom and a walk-in shower. Walk straight from the master out to the screened in porch off the back of the house. The driveway and garage are at the back of the house as well with a private fenced in yard. Forest Glenn community is only 35 minutes from the beach and just minutes from downtown Conway and all the restaurants and shopping it has to offer!
Zillow last checked: 8 hours ago
Listing updated: March 06, 2023 at 11:33am
Listed by:
Vine Group 843-790-3250,
Realty ONE Group Dockside,
Bill D Dotson 843-742-9886,
Keller Williams Innovate South
Bought with:
Sepideh E Edelen, 127954
Keller Williams Innovate South
Source: CCAR,MLS#: 2225099
Facts & features
Interior
Bedrooms & bathrooms
- Bedrooms: 3
- Bathrooms: 2
- Full bathrooms: 2
Primary bedroom
- Features: Ceiling Fan(s), Main Level Master, Vaulted Ceiling(s), Walk-In Closet(s)
Primary bathroom
- Features: Dual Sinks, Separate Shower, Vanity
Kitchen
- Features: Breakfast Bar, Kitchen Exhaust Fan, Stainless Steel Appliances, Solid Surface Counters
Living room
- Features: Ceiling Fan(s), Fireplace, Vaulted Ceiling(s)
Other
- Features: Bedroom on Main Level
Heating
- Central, Electric
Cooling
- Central Air
Appliances
- Included: Dishwasher, Freezer, Disposal, Range, Refrigerator, Range Hood, Dryer, Washer
- Laundry: Washer Hookup
Features
- Fireplace, Breakfast Bar, Bedroom on Main Level, Stainless Steel Appliances, Solid Surface Counters
- Flooring: Laminate, Tile
- Has fireplace: Yes
Interior area
- Total structure area: 1,658
- Total interior livable area: 1,358 sqft
Property
Parking
- Total spaces: 3
- Parking features: Attached, Garage, One Space, Garage Door Opener
- Attached garage spaces: 1
Features
- Levels: One
- Stories: 1
- Patio & porch: Rear Porch, Front Porch, Patio, Porch, Screened
- Exterior features: Porch, Patio
Lot
- Size: 4,791 sqft
- Features: Rectangular, Rectangular Lot
Details
- Additional parcels included: ,
- Parcel number: 33605010027
- Zoning: PD
- Special conditions: None
Construction
Type & style
- Home type: SingleFamily
- Architectural style: Traditional
- Property subtype: Single Family Residence
Materials
- Vinyl Siding
- Foundation: Slab
Condition
- Resale
- Year built: 2016
Utilities & green energy
- Water: Public
- Utilities for property: Cable Available, Electricity Available, Phone Available, Sewer Available, Underground Utilities, Water Available
Community & neighborhood
Security
- Security features: Smoke Detector(s)
Community
- Community features: Long Term Rental Allowed
Location
- Region: Conway
- Subdivision: Forest Glen
HOA & financial
HOA
- Has HOA: Yes
- HOA fee: $33 monthly
- Amenities included: Pet Restrictions
- Services included: Common Areas
Other
Other facts
- Listing terms: Cash,Conventional,FHA
Price history
| Date | Event | Price |
|---|---|---|
| 11/7/2023 | Listing removed | -- |
Source: | ||
| 10/12/2023 | Price change | $260,000-3.7%$191/sqft |
Source: | ||
| 9/19/2023 | Listed for sale | $270,000+3.8%$199/sqft |
Source: | ||
| 2/27/2023 | Sold | $260,000$191/sqft |
Source: | ||
| 1/10/2023 | Pending sale | $260,000$191/sqft |
Source: | ||
Public tax history
| Year | Property taxes | Tax assessment |
|---|---|---|
| 2024 | $1,583 | $251,372 +75.1% |
| 2023 | -- | $143,520 |
| 2022 | -- | $143,520 |
Find assessor info on the county website
Neighborhood: 29527
Nearby schools
GreatSchools rating
- 7/10Pee Dee Elementary SchoolGrades: PK-5Distance: 1.9 mi
- 4/10Whittemore Park Middle SchoolGrades: 6-8Distance: 3.1 mi
- 5/10Conway High SchoolGrades: 9-12Distance: 2.4 mi
Schools provided by the listing agent
- Elementary: Pee Dee Elementary School
- Middle: Whittemore Park Middle School
- High: Conway High School
Source: CCAR. This data may not be complete. We recommend contacting the local school district to confirm school assignments for this home.

Get pre-qualified for a loan
At Zillow Home Loans, we can pre-qualify you in as little as 5 minutes with no impact to your credit score.An equal housing lender. NMLS #10287.
Sell for more on Zillow
Get a free Zillow Showcase℠ listing and you could sell for .
$252,800
2% more+ $5,056
With Zillow Showcase(estimated)
$257,856


