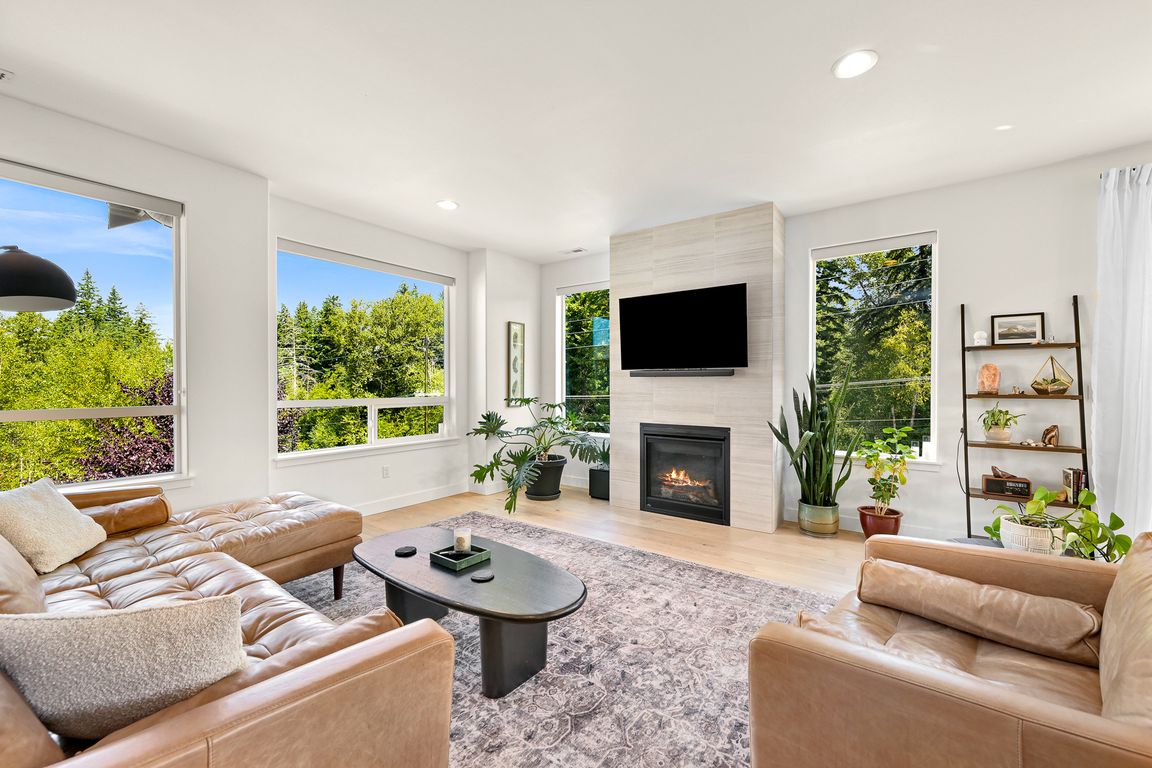
Pending
$945,000
3beds
2,291sqft
1038 Newton Street, Bellingham, WA 98229
3beds
2,291sqft
Single family residence
Built in 2020
10,018 sqft
2 Attached garage spaces
$412 price/sqft
What's special
Relaxing deckNatural lightYard designed for gatheringsNeighborhood sidewalksCozy fire pitInviting open floor planAir conditioning
Set in an amazing location, get ready to fall in love with this pristine 3-bedroom + office, 2.5 bathroom home with an inviting open floor plan. Natural light fills the living spaces, complemented by air conditioning for year-round comfort. The kitchen flows seamlessly into the living and dining areas, ideal for ...
- 34 days |
- 122 |
- 1 |
Likely to sell faster than
Source: NWMLS,MLS#: 2428471
Travel times
Living Room
Kitchen
Primary Bedroom
Outdoor 1
Zillow last checked: 7 hours ago
Listing updated: September 04, 2025 at 03:31pm
Listed by:
Keith Ferris,
Madrona Residential RE,
Miranda Ferris,
Madrona Residential RE
Source: NWMLS,MLS#: 2428471
Facts & features
Interior
Bedrooms & bathrooms
- Bedrooms: 3
- Bathrooms: 3
- Full bathrooms: 2
- 1/2 bathrooms: 1
- Main level bathrooms: 2
Bedroom
- Level: Lower
Bedroom
- Level: Lower
Bathroom full
- Level: Lower
Bathroom full
- Level: Main
Other
- Level: Main
Bonus room
- Level: Lower
Utility room
- Level: Garage
Heating
- Fireplace, 90%+ High Efficiency, Forced Air, Electric, Natural Gas
Cooling
- Central Air, Forced Air
Appliances
- Included: Dishwasher(s), Dryer(s), Refrigerator(s), Stove(s)/Range(s), Washer(s), Water Heater: Tankless, Water Heater Location: Garage
Features
- Bath Off Primary
- Flooring: Engineered Hardwood, Vinyl, Carpet
- Windows: Double Pane/Storm Window
- Number of fireplaces: 1
- Fireplace features: Gas, Main Level: 1, Fireplace
Interior area
- Total structure area: 2,291
- Total interior livable area: 2,291 sqft
Video & virtual tour
Property
Parking
- Total spaces: 2
- Parking features: Driveway, Attached Garage
- Attached garage spaces: 2
Features
- Levels: Multi/Split
- Entry location: Upper (2nd Floor)
- Patio & porch: Bath Off Primary, Double Pane/Storm Window, Fireplace, Walk-In Closet(s), Water Heater
- Has view: Yes
- View description: Mountain(s), Partial, Territorial
Lot
- Size: 10,018.8 Square Feet
- Features: Adjacent to Public Land, Curbs, Paved, Sidewalk, Cable TV, Deck, Fenced-Fully, High Speed Internet, Irrigation, Outbuildings, Sprinkler System
- Topography: Partial Slope
- Residential vegetation: Garden Space
Details
- Parcel number: 3803324813480000
- Special conditions: Standard
Construction
Type & style
- Home type: SingleFamily
- Property subtype: Single Family Residence
Materials
- Cement Planked, Cement Plank
- Foundation: Poured Concrete
- Roof: Composition
Condition
- Year built: 2020
- Major remodel year: 2020
Utilities & green energy
- Electric: Company: Puget Sound Energy
- Sewer: Sewer Connected, Company: City of Bellingham
- Water: Public, Company: City of Bellingham
Community & HOA
Community
- Features: CCRs, Trail(s)
- Subdivision: Bellingham
Location
- Region: Bellingham
Financial & listing details
- Price per square foot: $412/sqft
- Tax assessed value: $807,200
- Annual tax amount: $6,379
- Date on market: 9/2/2025
- Listing terms: Cash Out,Conventional
- Inclusions: Dishwasher(s), Dryer(s), Refrigerator(s), Stove(s)/Range(s), Washer(s)
- Cumulative days on market: 35 days