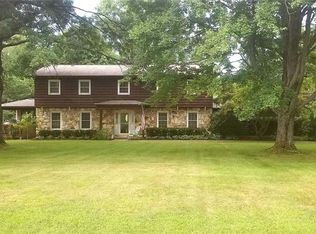Sold for $377,900
$377,900
1038 N Hametown Rd, Akron, OH 44333
4beds
2,426sqft
Single Family Residence
Built in 1929
1.57 Acres Lot
$404,200 Zestimate®
$156/sqft
$2,665 Estimated rent
Home value
$404,200
$372,000 - $441,000
$2,665/mo
Zestimate® history
Loading...
Owner options
Explore your selling options
What's special
Nestled on a serene 1.5-acre wooded lot in the center of Bath Township, this beautifully updated 4-bedroom, 2-bathroom home offers the perfect blend of privacy, comfort, and convenience.
A thoughtfully designed first-floor addition features a spacious master bedroom with a full bath, a convenient laundry room, a large family room, a private office, and a stunning new deck—ideal for relaxing or entertaining—all added in 2011. The updated kitchen is a cook’s dream, with maple cabinets, granite countertops, and tile flooring.
Charming touches throughout include hardwood floors and a classic brick wood-burning fireplace, creating a warm and inviting atmosphere.
Key Features & Updates:
2.5-car detached garage with new floor and garage doors (2011)
Concrete driveway (2011)
Central air throughout the entire home (2016)
New water pump, pressure tank, and hot water tank (2021)
Garage roof replaced (2025)
Gutters cleaned and rerouted; fireplace maintenance completed
Entire interior freshly painted
Additional updates include vinyl siding, replacement windows and doors, updated electric panel, roof (2011), and septic system (2001).
This move-in-ready property is perfect for those seeking a peaceful, wooded retreat with modern updates in a highly desirable Bath Township and Revere Schools.
Zillow last checked: 8 hours ago
Listing updated: November 22, 2025 at 10:23pm
Listing Provided by:
Marnie MacKay 330-289-4643 marniemackayrealtor@gmail.com,
EXP Realty, LLC.,
Mark A Young 330-289-9433,
EXP Realty, LLC.
Bought with:
Tera Somogyi, 2020005466
Keller Williams Living
Jennifer Walt, 2025003502
Keller Williams Living
Source: MLS Now,MLS#: 5165330 Originating MLS: Akron Cleveland Association of REALTORS
Originating MLS: Akron Cleveland Association of REALTORS
Facts & features
Interior
Bedrooms & bathrooms
- Bedrooms: 4
- Bathrooms: 2
- Full bathrooms: 2
- Main level bathrooms: 1
- Main level bedrooms: 1
Primary bedroom
- Description: Flooring: Carpet
- Level: First
- Dimensions: 16 x 14
Bedroom
- Description: Flooring: Wood
- Level: Second
- Dimensions: 13 x 8
Bedroom
- Description: Flooring: Wood
- Level: Second
- Dimensions: 13 x 12
Bedroom
- Description: Flooring: Wood
- Level: Second
- Dimensions: 13 x 9
Bathroom
- Description: Flooring: Luxury Vinyl Tile
- Level: First
- Dimensions: 11 x 9
Dining room
- Description: Flooring: Wood
- Level: First
- Dimensions: 15 x 12
Eat in kitchen
- Description: Flooring: Ceramic Tile
- Level: First
- Dimensions: 22 x 13
Family room
- Description: Flooring: Wood
- Level: First
- Dimensions: 16 x 15
Library
- Description: Flooring: Wood
- Level: First
- Dimensions: 9 x 6
Living room
- Description: Flooring: Wood
- Features: Fireplace
- Level: First
- Dimensions: 19 x 11
Heating
- Forced Air, Gas
Cooling
- Central Air
Appliances
- Laundry: Main Level
Features
- Crown Molding, Natural Woodwork
- Basement: Full,Unfinished
- Number of fireplaces: 1
- Fireplace features: Living Room, Wood Burning
Interior area
- Total structure area: 2,426
- Total interior livable area: 2,426 sqft
- Finished area above ground: 2,426
Property
Parking
- Total spaces: 2.5
- Parking features: Detached, Garage
- Garage spaces: 2.5
Features
- Levels: Two
- Stories: 2
- Patio & porch: Deck, Enclosed, Patio, Porch
Lot
- Size: 1.57 Acres
- Features: Wooded
Details
- Parcel number: 0402511
- Special conditions: Standard
Construction
Type & style
- Home type: SingleFamily
- Architectural style: Colonial
- Property subtype: Single Family Residence
Materials
- Vinyl Siding
- Roof: Asphalt,Fiberglass
Condition
- Year built: 1929
Utilities & green energy
- Sewer: Septic Tank
- Water: Well
Community & neighborhood
Location
- Region: Akron
- Subdivision: Bath
Other
Other facts
- Listing terms: Cash,Conventional,FHA,VA Loan
Price history
| Date | Event | Price |
|---|---|---|
| 11/21/2025 | Sold | $377,900-5.5%$156/sqft |
Source: | ||
| 10/24/2025 | Pending sale | $399,900$165/sqft |
Source: | ||
| 10/17/2025 | Listed for sale | $399,900-3.6%$165/sqft |
Source: | ||
| 8/4/2025 | Listing removed | $415,000$171/sqft |
Source: | ||
| 5/2/2025 | Price change | $415,000-3.5%$171/sqft |
Source: | ||
Public tax history
| Year | Property taxes | Tax assessment |
|---|---|---|
| 2024 | $6,533 +5.7% | $128,030 |
| 2023 | $6,181 +19.5% | $128,030 +36.1% |
| 2022 | $5,170 +1.7% | $94,098 |
Find assessor info on the county website
Neighborhood: 44333
Nearby schools
GreatSchools rating
- 7/10Bath Elementary SchoolGrades: 3-5Distance: 1.5 mi
- 7/10Revere Middle SchoolGrades: 6-8Distance: 3.5 mi
- 9/10Revere High SchoolGrades: 9-12Distance: 3.7 mi
Schools provided by the listing agent
- District: Revere LSD - 7712
Source: MLS Now. This data may not be complete. We recommend contacting the local school district to confirm school assignments for this home.
Get a cash offer in 3 minutes
Find out how much your home could sell for in as little as 3 minutes with a no-obligation cash offer.
Estimated market value$404,200
Get a cash offer in 3 minutes
Find out how much your home could sell for in as little as 3 minutes with a no-obligation cash offer.
Estimated market value
$404,200
