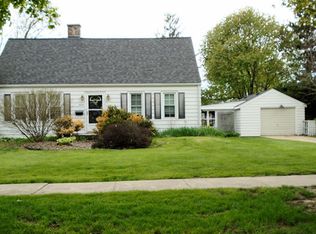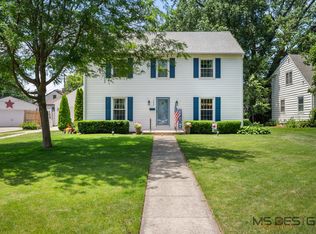Sold for $185,000
$185,000
1038 N 8th St, Rochelle, IL 61068
4beds
1,626sqft
Single Family Residence
Built in 1940
8,712 Square Feet Lot
$189,700 Zestimate®
$114/sqft
$2,001 Estimated rent
Home value
$189,700
$169,000 - $214,000
$2,001/mo
Zestimate® history
Loading...
Owner options
Explore your selling options
What's special
Spacious home located on a peaceful street in a wonderful neighborhood. The layout consists of 4 bedrooms and 2 bathrooms. Main floor includes 2 bedrooms and full bath with walk in shower. Large living room includes a gas fireplace and a bay window with a window seat. The living room opens to a screen porch, and fenced backyard. Formal dining room highlights hardwood floors and built-in storage. The updated kitchen is complete with appliances and lots of light. The upstairs offers an additional 2 bedrooms, full bath, loft great for office space, and plenty of storage. More storage and laundry can be found in the full basement. The long driveway and detached garage offer plenty of parking, and the large yard is adorned with beautiful trees.
Zillow last checked: 8 hours ago
Listing updated: May 22, 2025 at 02:06pm
Listed by:
Elizabeth Emma 815-677-7378,
Re/Max Professional Advantage
Bought with:
NON-NWIAR Member
Northwest Illinois Alliance Of Realtors®
Source: NorthWest Illinois Alliance of REALTORS®,MLS#: 202501832
Facts & features
Interior
Bedrooms & bathrooms
- Bedrooms: 4
- Bathrooms: 2
- Full bathrooms: 2
- Main level bathrooms: 1
- Main level bedrooms: 2
Primary bedroom
- Level: Main
- Area: 135
- Dimensions: 13.5 x 10
Bedroom 2
- Level: Main
- Area: 148.5
- Dimensions: 13.5 x 11
Bedroom 3
- Level: Upper
- Area: 125
- Dimensions: 12.5 x 10
Bedroom 4
- Level: Upper
- Area: 110
- Dimensions: 11 x 10
Dining room
- Level: Main
- Area: 132
- Dimensions: 12 x 11
Kitchen
- Level: Main
- Area: 108
- Dimensions: 12 x 9
Living room
- Level: Main
- Area: 234
- Dimensions: 19.5 x 12
Heating
- Forced Air, Natural Gas
Cooling
- Central Air
Appliances
- Included: Disposal, Dishwasher, Dryer, Microwave, Refrigerator, Stove/Cooktop, Washer, Gas Water Heater
Features
- Book Cases Built In
- Basement: Full
- Attic: Storage
- Number of fireplaces: 1
- Fireplace features: Gas
Interior area
- Total structure area: 1,626
- Total interior livable area: 1,626 sqft
- Finished area above ground: 1,626
- Finished area below ground: 0
Property
Parking
- Total spaces: 2
- Parking features: Detached
- Garage spaces: 2
Features
- Levels: One and One Half
- Stories: 1
- Patio & porch: Screened
- Fencing: Fenced
Lot
- Size: 8,712 sqft
- Features: City/Town
Details
- Parcel number: 2424105018
Construction
Type & style
- Home type: SingleFamily
- Property subtype: Single Family Residence
Materials
- Siding, Wood
- Roof: Shingle
Condition
- Year built: 1940
Utilities & green energy
- Electric: Circuit Breakers
- Sewer: City/Community
- Water: City/Community
Community & neighborhood
Location
- Region: Rochelle
- Subdivision: IL
Other
Other facts
- Price range: $185K - $185K
- Ownership: Fee Simple
Price history
| Date | Event | Price |
|---|---|---|
| 5/22/2025 | Sold | $185,000-7%$114/sqft |
Source: | ||
| 4/22/2025 | Contingent | $199,000$122/sqft |
Source: | ||
| 4/22/2025 | Pending sale | $199,000$122/sqft |
Source: | ||
| 4/16/2025 | Listed for sale | $199,000+64.5%$122/sqft |
Source: | ||
| 5/12/2017 | Sold | $121,000+1.7%$74/sqft |
Source: Agent Provided Report a problem | ||
Public tax history
| Year | Property taxes | Tax assessment |
|---|---|---|
| 2023 | $3,569 +0.5% | $46,375 +5.1% |
| 2022 | $3,552 +6.6% | $44,129 +8.2% |
| 2021 | $3,333 +4.8% | $40,766 +5% |
Find assessor info on the county website
Neighborhood: 61068
Nearby schools
GreatSchools rating
- 3/10Tilton Elementary SchoolGrades: 4-5Distance: 0.1 mi
- 5/10Rochelle Middle SchoolGrades: 6-8Distance: 0.7 mi
- 5/10Rochelle Twp High SchoolGrades: 9-12Distance: 1.3 mi
Schools provided by the listing agent
- Elementary: Rochelle
- Middle: Rochelle Middle
- High: Rochelle
- District: Rochelle 231
Source: NorthWest Illinois Alliance of REALTORS®. This data may not be complete. We recommend contacting the local school district to confirm school assignments for this home.
Get pre-qualified for a loan
At Zillow Home Loans, we can pre-qualify you in as little as 5 minutes with no impact to your credit score.An equal housing lender. NMLS #10287.

