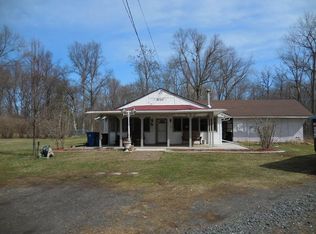Sold for $395,000
$395,000
1038 Morgan Rd, West Springfield, MA 01089
3beds
2,136sqft
Single Family Residence
Built in 1941
0.59 Acres Lot
$403,600 Zestimate®
$185/sqft
$2,439 Estimated rent
Home value
$403,600
$363,000 - $448,000
$2,439/mo
Zestimate® history
Loading...
Owner options
Explore your selling options
What's special
Welcome to this lovingly cared for, charming New England Cape! Enter the spacious tiled kitchen featuring central cooking island, gas range, pantry, & plenty of room to entertain w/ open-concept dining. Flow seamlessly into a bright & airy living room complete w/ large windows that fill the space w/ natural light, & a beautiful brick hearth w/ cozy wood stove. The expansive 1st-floor bedroom boasts a dbl closet and is conveniently located next to a fantastic full bath, making single-level living a breeze. Upstairs you'll find 2 addit'l bedrooms & 1/2 bath. Relax & enjoy the outdoors in the enclosed back porch, fully fenced yard, or backyard patio. Oversized 2-car garage w/ 2nd-floor loft provides plenty of storage & work space. Additional lhighlights include natural gas heat & central a/c! Seller states upgrades include: fence (2024), roof, siding, full insulation (2023). Conveniently located just a short drive to shopping, dining, & highway access, this lovely home is a huge win!
Zillow last checked: 8 hours ago
Listing updated: May 01, 2025 at 11:04am
Listed by:
Team Cuoco 413-333-7776,
Cuoco & Co. Real Estate 413-333-7776,
Susan Hutchinson 413-949-9013
Bought with:
Team ROVI
Real Broker MA, LLC
Source: MLS PIN,MLS#: 73331636
Facts & features
Interior
Bedrooms & bathrooms
- Bedrooms: 3
- Bathrooms: 2
- Full bathrooms: 1
- 1/2 bathrooms: 1
- Main level bathrooms: 1
- Main level bedrooms: 1
Primary bedroom
- Features: Flooring - Hardwood, Flooring - Wall to Wall Carpet, Closet - Double
- Level: Main,First
Bedroom 2
- Features: Closet, Flooring - Wall to Wall Carpet, Attic Access, Lighting - Overhead
- Level: Second
Bedroom 3
- Features: Closet, Flooring - Wall to Wall Carpet, Lighting - Overhead
- Level: Second
Primary bathroom
- Features: No
Bathroom 1
- Features: Bathroom - Full, Bathroom - With Tub & Shower, Closet, Flooring - Stone/Ceramic Tile, Lighting - Sconce, Lighting - Overhead
- Level: Main,First
Bathroom 2
- Features: Bathroom - Half, Flooring - Vinyl
- Level: Second
Dining room
- Features: Ceiling Fan(s), Flooring - Stone/Ceramic Tile, Window(s) - Bay/Bow/Box, Exterior Access, Open Floorplan
- Level: Main,First
Kitchen
- Features: Flooring - Stone/Ceramic Tile, Pantry, Kitchen Island, Exterior Access, Open Floorplan, Lighting - Overhead
- Level: Main,First
Living room
- Features: Wood / Coal / Pellet Stove, Flooring - Hardwood, Flooring - Wall to Wall Carpet, Window(s) - Bay/Bow/Box, Exterior Access
- Level: Main,First
Heating
- Forced Air, Natural Gas, Wood
Cooling
- Central Air
Appliances
- Included: Electric Water Heater, Water Heater, Range, Dishwasher, Refrigerator, Washer, Dryer, Range Hood
- Laundry: Gas Dryer Hookup, Washer Hookup, In Basement
Features
- Central Vacuum, Laundry Chute, Internet Available - Unknown
- Flooring: Tile, Vinyl, Carpet, Hardwood
- Windows: Insulated Windows
- Basement: Full,Interior Entry,Concrete
- Number of fireplaces: 1
Interior area
- Total structure area: 2,136
- Total interior livable area: 2,136 sqft
- Finished area above ground: 2,136
Property
Parking
- Total spaces: 7
- Parking features: Attached, Garage Door Opener, Storage, Workshop in Garage, Garage Faces Side, Paved Drive, Off Street, Paved
- Attached garage spaces: 2
- Uncovered spaces: 5
Features
- Patio & porch: Porch - Enclosed, Patio
- Exterior features: Porch - Enclosed, Patio, Rain Gutters, Fenced Yard
- Fencing: Fenced/Enclosed,Fenced
Lot
- Size: 0.59 Acres
- Features: Level
Details
- Parcel number: M:00378 B:29350 L:0000X,2660832
- Zoning: res
Construction
Type & style
- Home type: SingleFamily
- Architectural style: Cape
- Property subtype: Single Family Residence
Materials
- Frame
- Foundation: Block
- Roof: Shingle
Condition
- Year built: 1941
Utilities & green energy
- Electric: Circuit Breakers, 100 Amp Service
- Sewer: Public Sewer
- Water: Public
- Utilities for property: for Gas Range, for Gas Dryer, Washer Hookup
Community & neighborhood
Location
- Region: West Springfield
Other
Other facts
- Road surface type: Paved
Price history
| Date | Event | Price |
|---|---|---|
| 5/1/2025 | Sold | $395,000-1.2%$185/sqft |
Source: MLS PIN #73331636 Report a problem | ||
| 3/21/2025 | Contingent | $399,900$187/sqft |
Source: MLS PIN #73331636 Report a problem | ||
| 3/5/2025 | Price change | $399,900-3.6%$187/sqft |
Source: MLS PIN #73331636 Report a problem | ||
| 2/11/2025 | Listed for sale | $415,000+23.9%$194/sqft |
Source: MLS PIN #73331636 Report a problem | ||
| 4/14/2023 | Sold | $335,000-2.9%$157/sqft |
Source: MLS PIN #73071086 Report a problem | ||
Public tax history
| Year | Property taxes | Tax assessment |
|---|---|---|
| 2025 | $4,885 -0.1% | $328,500 -0.5% |
| 2024 | $4,890 +9.1% | $330,200 +14.5% |
| 2023 | $4,482 +9.7% | $288,400 +11.2% |
Find assessor info on the county website
Neighborhood: 01089
Nearby schools
GreatSchools rating
- 7/10John R Fausey Elementary SchoolGrades: 1-5Distance: 0.9 mi
- 4/10West Springfield Middle SchoolGrades: 6-8Distance: 0.9 mi
- 5/10West Springfield High SchoolGrades: 9-12Distance: 1.5 mi
Get pre-qualified for a loan
At Zillow Home Loans, we can pre-qualify you in as little as 5 minutes with no impact to your credit score.An equal housing lender. NMLS #10287.
Sell for more on Zillow
Get a Zillow Showcase℠ listing at no additional cost and you could sell for .
$403,600
2% more+$8,072
With Zillow Showcase(estimated)$411,672
