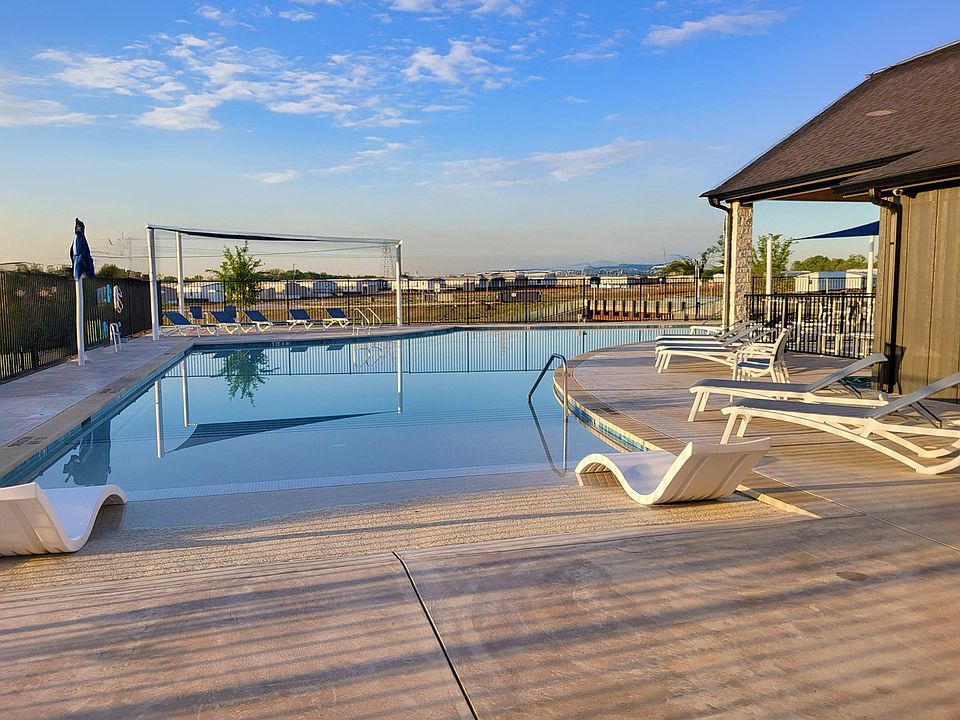Discover the spacious and beautifully designed 4-bedroom, 2-bathroom home in Cleburne, TX. Offering 1,568 square feet of thoughtfully laid-out living space, this home is perfect for families looking for room to grow and relax in style. Key Features: Open Concept Living: The inviting family room flows seamlessly into the modern kitchen and eat-in dining area, creating an ideal space for both daily living and entertaining guests. Bright and Airy: Large windows throughout bring in natural light, highlighting sleek, contemporary finishes and giving the home a fresh, welcoming feel. Outdoor Space: Enjoy the expansive deck overlooking a spacious backyard-perfect for outdoor entertaining, family gatherings, or simply relaxing in your own private oasis. Comfortable Living: With central air conditioning and heating, this home ensures comfort in every season. Private Master Suite: The master bedroom comes with a convenient en-suite bathroom, offering a peaceful retreat at the end of each day. Detached Storage Garage: Additional storage space is available in the detached garage, ideal for tools, equipment, or extra storage. Located in a desirable area of Cleburne, this home offers the perfect blend of small-town charm and modern convenience, with easy access to local amenities, schools, and parks. Don't miss your chance to make this beautiful home yours-schedule a showing today and experience all that it has to offer!
New construction
$87,995
1038 Monarch Dr #C1, Cleburne, TX 76033
4beds
1,568sqft
Manufactured Home
Built in 2024
-- sqft lot
$85,800 Zestimate®
$56/sqft
$-- HOA
What's special
Spacious backyardBright and airyEat-in dining areaLarge windowsPrivate master suiteSleek contemporary finishesModern kitchen
- 34 days
- on Zillow |
- 2,302 |
- 101 |
Zillow last checked: 7 hours ago
Listing updated: May 13, 2025 at 12:52pm
Listed by:
Tonya Johnson 817-783-0590,
Villas de Mariposas
Source: My State MLS,MLS#: 11495852
Travel times
Schedule tour
Select your preferred tour type — either in-person or real-time video tour — then discuss available options with the builder representative you're connected with.
Select a date
Facts & features
Interior
Bedrooms & bathrooms
- Bedrooms: 4
- Bathrooms: 2
- Full bathrooms: 2
Rooms
- Room types: Dining Room, En Suite, Family Room, First Floor Bathroom, First Floor Master Bedroom, Kitchen, Laundry Room, Living Room, Master Bedroom, Private Guest Room, Walk-in Closet
Kitchen
- Features: Eat-in Kitchen, Laminate Counters
Basement
- Area: 0
Heating
- Electric, Forced Air
Cooling
- Central
Appliances
- Included: Dishwasher, Refrigerator, Microwave, Oven, Water Heater, Stainless Steel Appliances
Features
- Flooring: Linoleum
- Has basement: No
- Has fireplace: No
Interior area
- Total structure area: 1,568
- Total interior livable area: 1,568 sqft
- Finished area above ground: 1,568
Video & virtual tour
Property
Parking
- Parking features: Driveway
- Has uncovered spaces: Yes
Features
- Stories: 1
- Patio & porch: Patio
- Exterior features: Sprinkler System, Utilities
- Has view: Yes
- View description: Scenic
Lot
- Size: 5,000 sqft
Details
- Additional structures: Shed(s)
- On leased land: Yes
- Lease amount: $925
Construction
Type & style
- Home type: MobileManufactured
- Property subtype: Manufactured Home
Materials
- Wood Siding
- Roof: Asphalt
Condition
- New Construction
- New construction: Yes
- Year built: 2024
Details
- Builder name: Peak Communities
Utilities & green energy
- Electric: Amps(0)
- Sewer: Municipal
- Water: Municipal
Community & HOA
Community
- Features: Gym, Pool, Clubhouse, Playground
- Subdivision: Villas de Mariposas
HOA
- Has HOA: No
- Amenities included: Gym, Pool, Clubhouse, Pets Allowed, Playground
Location
- Region: Cleburne
Financial & listing details
- Price per square foot: $56/sqft
- Date on market: 5/13/2025
- Date available: 05/13/2025
Source: Peak Communities

