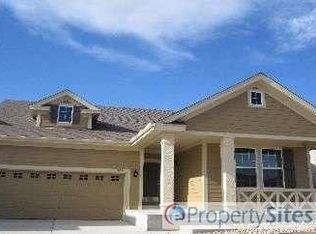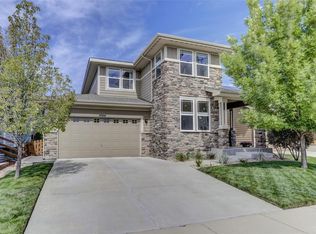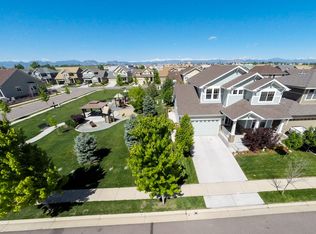Sold for $652,500
Zestimate®
$652,500
1038 Mircos Street, Erie, CO 80516
3beds
2,754sqft
Single Family Residence
Built in 2009
5,500 Square Feet Lot
$652,500 Zestimate®
$237/sqft
$3,075 Estimated rent
Home value
$652,500
$620,000 - $685,000
$3,075/mo
Zestimate® history
Loading...
Owner options
Explore your selling options
What's special
Take advantage of this incredible opportunity! This stunning 3-bedroom residence welcomes you with a 2-car garage, a manicured front lawn, and a front porch that sets an inviting atmosphere. Inside, you're welcomed by an office space, perfect for increasing productivity in the comfort of your home. The formal dining room is ideal for hosting memorable dinner gatherings. Create lasting memories in the living room, complete with high ceilings, contemporary track lighting, blinds, wood-look flooring, and a cozy fireplace. The gourmet kitchen comes with granite counters, ample wood cabinetry with crown moulding, a tile backsplash, stainless steel appliances, a pantry, and an island with a breakfast bar for casual meals. The main bedroom includes an ensuite with double sinks and a walk-in closet for an organized wardrobe. You'll be delighted by the finished basement, featuring a family room with a wet bar, an extra bedroom, a shower, and storage space. Outside, the lovely backyard boasts a two-level deck for weekend get-togethers and plenty of mature trees for privacy and natural shade. Close to schools, Erie Rec Center & Parks, and Old Town. Don't miss your chance to own this gem!
Zillow last checked: 8 hours ago
Listing updated: January 14, 2026 at 08:42am
Listed by:
Scott Severn 720-470-4032 scott.severn@realcommunity.com,
Real Broker, LLC DBA Real,
Julio Perez 720-473-2870,
Real Broker, LLC DBA Real
Bought with:
Lindsey Sampier, 100074680
eXp Realty, LLC
Source: REcolorado,MLS#: 4438157
Facts & features
Interior
Bedrooms & bathrooms
- Bedrooms: 3
- Bathrooms: 3
- Full bathrooms: 2
- 3/4 bathrooms: 1
- Main level bathrooms: 2
- Main level bedrooms: 2
Bedroom
- Description: Carpeting
- Level: Main
Bedroom
- Description: Walk-In Closet
- Level: Basement
Bathroom
- Description: Shower/Tub Combo
- Level: Main
Bathroom
- Description: Shower Only
- Level: Basement
Other
- Description: Ceiling Fan & Light
- Level: Main
- Area: 195 Square Feet
- Dimensions: 13 x 15
Other
- Description: Separate Shower & Tub
- Level: Main
Dining room
- Description: Formal
- Level: Main
Family room
- Description: Entertainment Center
- Level: Basement
- Area: 220 Square Feet
- Dimensions: 20 x 11
Kitchen
- Description: Backyard Access
- Level: Main
- Area: 182 Square Feet
- Dimensions: 14 x 13
Laundry
- Description: Tile Flooring
- Level: Main
Living room
- Description: Rear
- Level: Main
- Area: 196 Square Feet
- Dimensions: 14 x 14
Office
- Description: Double French Doors, Currently Used As Bedroom
- Level: Main
Utility room
- Description: Storage
- Level: Basement
Heating
- Forced Air, Natural Gas
Cooling
- Central Air
Appliances
- Included: Dishwasher, Disposal, Gas Water Heater, Microwave, Oven, Range
- Laundry: In Unit
Features
- Built-in Features, Ceiling Fan(s), Eat-in Kitchen, Granite Counters, High Ceilings, High Speed Internet, Kitchen Island, Open Floorplan, Pantry, Primary Suite, Radon Mitigation System, Walk-In Closet(s)
- Flooring: Carpet, Laminate, Tile
- Basement: Finished
- Number of fireplaces: 1
- Fireplace features: Gas, Living Room
- Common walls with other units/homes: No Common Walls
Interior area
- Total structure area: 2,754
- Total interior livable area: 2,754 sqft
- Finished area above ground: 1,746
- Finished area below ground: 1,008
Property
Parking
- Total spaces: 4
- Parking features: Concrete
- Attached garage spaces: 2
- Details: Off Street Spaces: 2
Features
- Levels: One
- Stories: 1
- Patio & porch: Deck, Front Porch
- Exterior features: Private Yard, Rain Gutters
- Fencing: Full
Lot
- Size: 5,500 sqft
- Features: Level, Sprinklers In Front, Sprinklers In Rear
- Residential vegetation: Grassed
Details
- Parcel number: R4293506
- Special conditions: Standard
Construction
Type & style
- Home type: SingleFamily
- Architectural style: Traditional
- Property subtype: Single Family Residence
Materials
- Frame, Wood Siding
- Foundation: Slab
- Roof: Composition
Condition
- Year built: 2009
Utilities & green energy
- Sewer: Public Sewer
- Water: Public
- Utilities for property: Cable Available, Natural Gas Available, Phone Available
Community & neighborhood
Security
- Security features: Smoke Detector(s)
Location
- Region: Erie
- Subdivision: Erie Commons
HOA & financial
HOA
- Has HOA: Yes
- HOA fee: $95 monthly
- Amenities included: Pool
- Services included: Maintenance Grounds, Recycling, Trash
- Association name: Community Haven
- Association phone: 970-407-9990
Other
Other facts
- Listing terms: Cash,Conventional,FHA,VA Loan
- Ownership: Individual
- Road surface type: Paved
Price history
| Date | Event | Price |
|---|---|---|
| 1/13/2026 | Sold | $652,500+0.4%$237/sqft |
Source: | ||
| 12/15/2025 | Pending sale | $649,750$236/sqft |
Source: | ||
| 10/22/2025 | Price change | $649,750-1.5%$236/sqft |
Source: | ||
| 10/3/2025 | Listed for sale | $659,500$239/sqft |
Source: | ||
| 9/24/2025 | Pending sale | $659,500$239/sqft |
Source: | ||
Public tax history
| Year | Property taxes | Tax assessment |
|---|---|---|
| 2025 | $7,574 +2.7% | $40,810 -14.7% |
| 2024 | $7,375 +28.6% | $47,840 -1% |
| 2023 | $5,736 -1.4% | $48,300 +38.9% |
Find assessor info on the county website
Neighborhood: 80516
Nearby schools
GreatSchools rating
- 7/10Red Hawk ElementaryGrades: PK-5Distance: 1.2 mi
- 6/10Erie Middle SchoolGrades: 6-8Distance: 1.3 mi
- 8/10Erie High SchoolGrades: 9-12Distance: 2.1 mi
Schools provided by the listing agent
- Elementary: Red Hawk
- Middle: Erie
- High: Erie
- District: St. Vrain Valley RE-1J
Source: REcolorado. This data may not be complete. We recommend contacting the local school district to confirm school assignments for this home.
Get a cash offer in 3 minutes
Find out how much your home could sell for in as little as 3 minutes with a no-obligation cash offer.
Estimated market value$652,500
Get a cash offer in 3 minutes
Find out how much your home could sell for in as little as 3 minutes with a no-obligation cash offer.
Estimated market value
$652,500


