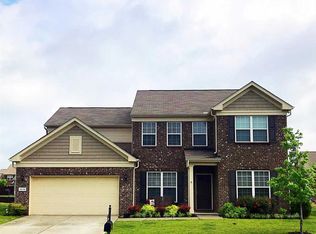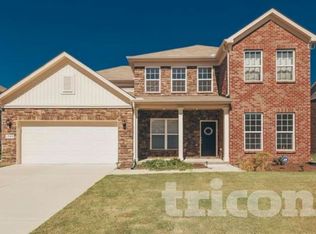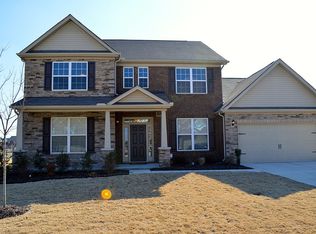Closed
$560,000
1038 Merrick Rd, Hendersonville, TN 37075
4beds
2,855sqft
Single Family Residence, Residential
Built in 2014
10,454.4 Square Feet Lot
$562,800 Zestimate®
$196/sqft
$2,875 Estimated rent
Home value
$562,800
$535,000 - $591,000
$2,875/mo
Zestimate® history
Loading...
Owner options
Explore your selling options
What's special
WOW $192sqft! This perfect home located in the highly desirable Creekside at Station Camp is updated and ready for you to call home. Freshly painted throughout, new carpet for the entire second floor, and new kitchen appliances. Every corner of this home was well thought out. You will love the added space between the kitchen and the separate dining room that’s perfect for a bar/ coffee bar and the added office space located to the side of the kitchen. This home has room for everyone- family room, living room, separate dining room, large kitchen, upstairs bonus room and four large bedrooms. Relax in the oversized backyard with patio and fence. The community also offers a Jr. Olympic pool with kiddie splash zone and a trail entrance to the Station Camp Greenway. Creekside is zoned for the brand new highly sought after Liberty Creek schools.
Zillow last checked: 8 hours ago
Listing updated: February 29, 2024 at 06:53am
Listing Provided by:
Angela Busch 410-739-3234,
Coldwell Banker Southern Realty
Bought with:
Chad Scott, 360502
simpliHOM
Source: RealTracs MLS as distributed by MLS GRID,MLS#: 2584834
Facts & features
Interior
Bedrooms & bathrooms
- Bedrooms: 4
- Bathrooms: 3
- Full bathrooms: 2
- 1/2 bathrooms: 1
Bedroom 1
- Features: Walk-In Closet(s)
- Level: Walk-In Closet(s)
- Area: 195 Square Feet
- Dimensions: 15x13
Bedroom 2
- Features: Extra Large Closet
- Level: Extra Large Closet
- Area: 180 Square Feet
- Dimensions: 15x12
Bedroom 3
- Area: 143 Square Feet
- Dimensions: 13x11
Bedroom 4
- Features: Extra Large Closet
- Level: Extra Large Closet
- Area: 143 Square Feet
- Dimensions: 13x11
Bonus room
- Features: Second Floor
- Level: Second Floor
- Area: 225 Square Feet
- Dimensions: 15x15
Den
- Features: Bookcases
- Level: Bookcases
- Area: 165 Square Feet
- Dimensions: 15x11
Dining room
- Features: Formal
- Level: Formal
- Area: 154 Square Feet
- Dimensions: 14x11
Kitchen
- Features: Pantry
- Level: Pantry
- Area: 300 Square Feet
- Dimensions: 20x15
Living room
- Features: Combination
- Level: Combination
- Area: 324 Square Feet
- Dimensions: 18x18
Heating
- Electric
Cooling
- Central Air
Appliances
- Included: Dishwasher, Microwave, Refrigerator, Electric Oven, Electric Range
Features
- Flooring: Carpet, Wood
- Basement: Slab
- Number of fireplaces: 1
- Fireplace features: Gas
Interior area
- Total structure area: 2,855
- Total interior livable area: 2,855 sqft
- Finished area above ground: 2,855
Property
Parking
- Total spaces: 2
- Parking features: Attached
- Attached garage spaces: 2
Features
- Levels: Two
- Stories: 2
Lot
- Size: 10,454 sqft
Details
- Parcel number: 124H D 02700 000
- Special conditions: Standard
Construction
Type & style
- Home type: SingleFamily
- Property subtype: Single Family Residence, Residential
Materials
- Brick, Vinyl Siding
Condition
- New construction: No
- Year built: 2014
Utilities & green energy
- Sewer: Public Sewer
- Water: Public
- Utilities for property: Electricity Available, Water Available
Community & neighborhood
Location
- Region: Hendersonville
- Subdivision: Creekside At Station Camp
HOA & financial
HOA
- Has HOA: Yes
- HOA fee: $55 monthly
Price history
| Date | Event | Price |
|---|---|---|
| 2/29/2024 | Sold | $560,000+1.9%$196/sqft |
Source: | ||
| 2/4/2024 | Contingent | $549,499$192/sqft |
Source: | ||
| 1/26/2024 | Price change | $549,4990%$192/sqft |
Source: | ||
| 1/6/2024 | Listed for sale | $549,500-0.9%$192/sqft |
Source: | ||
| 12/28/2023 | Listing removed | $554,500$194/sqft |
Source: | ||
Public tax history
| Year | Property taxes | Tax assessment |
|---|---|---|
| 2024 | $2,014 +2.5% | $141,700 +62.5% |
| 2023 | $1,964 -0.4% | $87,200 -75% |
| 2022 | $1,972 0% | $348,800 |
Find assessor info on the county website
Neighborhood: 37075
Nearby schools
GreatSchools rating
- 9/10Liberty Creek ElementaryGrades: K-5Distance: 1.6 mi
- 7/10Liberty Creek Middle SchoolGrades: 6-8Distance: 1.5 mi
- 7/10Liberty Creek High SchoolGrades: 9-12Distance: 1.3 mi
Schools provided by the listing agent
- Elementary: Liberty Creek Elementary
- Middle: Liberty Creek Middle School
- High: Liberty Creek High School
Source: RealTracs MLS as distributed by MLS GRID. This data may not be complete. We recommend contacting the local school district to confirm school assignments for this home.
Get a cash offer in 3 minutes
Find out how much your home could sell for in as little as 3 minutes with a no-obligation cash offer.
Estimated market value
$562,800


