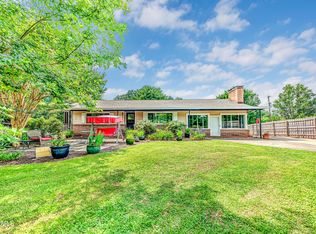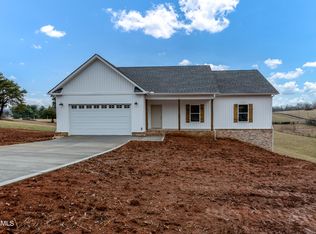This spacious brick ranch is situated on an oversized 1.5 acre lot in a country setting with beautiful mountain views! Main level features living room, large eat in kitchen, 3 bedrooms, 1 1/2 bathrooms, a flex room, and a gorgeous sunroom. The finished basement offers a gigantic open rec room with cozy fireplace and fully equipped kitchen. There are also 2 additional rooms and a full bathroom located on the lower level. Laundry is located on both levels. The outside is just as grand as the inside and features a 4-car attached carport, 25x100 building with electricity, paver patio, gazebo area, lush landscape, and relaxing waterfall with a pond. You will fall in love with all this home has to offer!
This property is off market, which means it's not currently listed for sale or rent on Zillow. This may be different from what's available on other websites or public sources.

