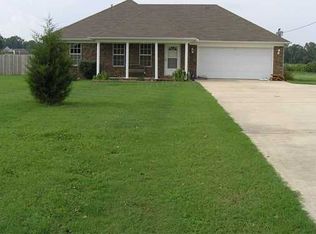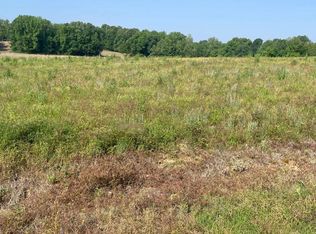Sold for $250,000 on 06/09/25
$250,000
1038 Jamestown Rd, Burlison, TN 38015
3beds
1,440sqft
Single Family Residence
Built in 2003
1 Acres Lot
$253,800 Zestimate®
$174/sqft
$1,634 Estimated rent
Home value
$253,800
$216,000 - $299,000
$1,634/mo
Zestimate® history
Loading...
Owner options
Explore your selling options
What's special
Welcome home to this charming 3-bedroom, 2-bath gem in Tipton County! Sitting on a spacious flat acre, this home features wood laminate floors, smooth ceilings, fresh paint, and updated lighting throughout. The eat-in kitchen with oak cabinets, oven, and dishwasher opens seamlessly to the living area—perfect for gatherings. Enjoy quiet mornings on the front porch swing and evenings on the large extended patio out back. With a 2-car garage, tile in all the right places, and cozy carpeted bedrooms, this home blends comfort and function beautifully.
Zillow last checked: 8 hours ago
Listing updated: June 10, 2025 at 08:48am
Listed by:
Donnie K Morrow,
eXp Realty, LLC,
Katelyn N Turner,
eXp Realty, LLC
Bought with:
NON-MLS NON-BOARD AGENT
Tiger Realty
Source: MAAR,MLS#: 10195898
Facts & features
Interior
Bedrooms & bathrooms
- Bedrooms: 3
- Bathrooms: 2
- Full bathrooms: 2
Primary bedroom
- Features: Carpet
- Level: First
- Area: 208
- Dimensions: 13 x 16
Bedroom 2
- Features: Shared Bath, Carpet
- Level: First
- Area: 132
- Dimensions: 11 x 12
Bedroom 3
- Features: Shared Bath, Carpet
- Level: First
- Area: 168
- Dimensions: 12 x 14
Primary bathroom
- Features: Tile Floor, Full Bath
Kitchen
- Features: Eat-in Kitchen
- Area: 195
- Dimensions: 13 x 15
Living room
- Area: 224
- Dimensions: 14 x 16
Heating
- Central
Cooling
- Central Air
Appliances
- Included: Range/Oven, Dishwasher
- Laundry: Laundry Room
Features
- All Bedrooms Down, Primary Down, Full Bath Down
- Flooring: Part Hardwood, Wood Laminate Floors, Part Carpet, Tile
- Has fireplace: No
Interior area
- Total interior livable area: 1,440 sqft
Property
Parking
- Total spaces: 2
- Parking features: Driveway/Pad, Garage Faces Front
- Has garage: Yes
- Covered spaces: 2
- Has uncovered spaces: Yes
Features
- Stories: 1
- Patio & porch: Porch, Patio
- Pool features: None
Lot
- Size: 1 Acres
- Dimensions: 1 ac
- Features: Level
Details
- Parcel number: 037J 037J A00900
Construction
Type & style
- Home type: SingleFamily
- Architectural style: Traditional
- Property subtype: Single Family Residence
Materials
- Brick Veneer
Condition
- New construction: No
- Year built: 2003
Community & neighborhood
Location
- Region: Burlison
- Subdivision: Huffman Est Sec A
Price history
| Date | Event | Price |
|---|---|---|
| 6/9/2025 | Sold | $250,000$174/sqft |
Source: | ||
| 5/12/2025 | Pending sale | $250,000$174/sqft |
Source: | ||
| 5/5/2025 | Listed for sale | $250,000+139.4%$174/sqft |
Source: | ||
| 6/13/2018 | Listing removed | $104,422-13%$73/sqft |
Source: Auction.com Report a problem | ||
| 5/22/2018 | Listed for sale | -- |
Source: Auction.com Report a problem | ||
Public tax history
| Year | Property taxes | Tax assessment |
|---|---|---|
| 2024 | $784 | $51,550 |
| 2023 | $784 +6.8% | $51,550 +43.2% |
| 2022 | $734 | $36,000 |
Find assessor info on the county website
Neighborhood: 38015
Nearby schools
GreatSchools rating
- 5/10Brighton Elementary SchoolGrades: PK-5Distance: 7.6 mi
- 5/10Brighton Middle SchoolGrades: 6-8Distance: 7.3 mi
- 6/10Brighton High SchoolGrades: 9-12Distance: 7.3 mi

Get pre-qualified for a loan
At Zillow Home Loans, we can pre-qualify you in as little as 5 minutes with no impact to your credit score.An equal housing lender. NMLS #10287.

