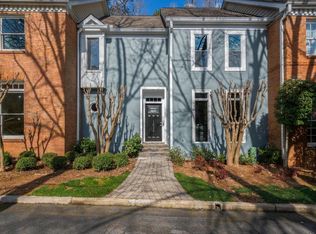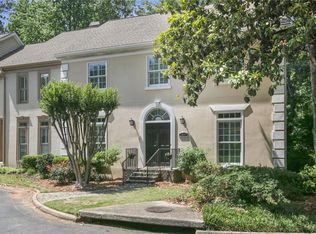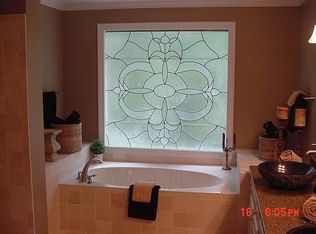Renovated rental in Sandy Springs--beautiful kitchen w/ granite countertops and stainless apps. Master bath has granite countertops as well and a gorgeous and huge shower. Unit has a larger area in the basement for storage. Great location walk to the hooch, and surrounding recreational activities. Three nice size bedrooms, ; private deck off kitchen.
This property is off market, which means it's not currently listed for sale or rent on Zillow. This may be different from what's available on other websites or public sources.



