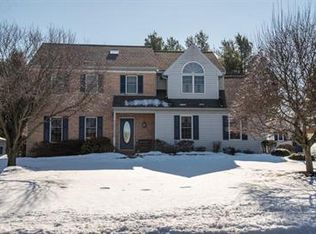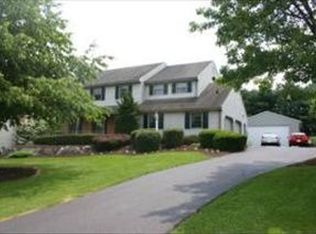Call us to see this 4/5 bedroom 3 Full bath home sitting on 3 ACRES with a nice barn for storage. This 3,054 SqFt home features Hardwood floors throughout, 1st floor office or 5th bedroom. Full bath. Large family room with a fireplace and a large eat in kitchen with another brick fireplace. Formal dining room, 4 Season room with a Tongue & Groove vaulted ceiling and tiled floor. 4 Bedrooms and 2 full baths on the 2nd floor. Full basement with an outside entrance.
This property is off market, which means it's not currently listed for sale or rent on Zillow. This may be different from what's available on other websites or public sources.


