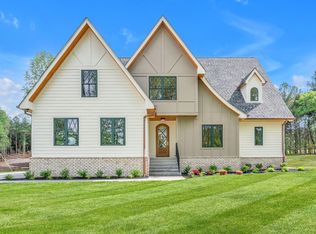Closed
$880,000
1038 Garton Rd TRACT 8, Burns, TN 37029
4beds
2,654sqft
Single Family Residence, Residential
Built in 2024
5.01 Acres Lot
$915,100 Zestimate®
$332/sqft
$3,139 Estimated rent
Home value
$915,100
$723,000 - $1.15M
$3,139/mo
Zestimate® history
Loading...
Owner options
Explore your selling options
What's special
***STATEMENT MAKING LUXURY HOME on 5 ACRES+/- IN BURNS!!! ****BRAND NEW + COMPLETELY STUNNING***This Home is a "MUST SEE IN PERSON" Work of Art *High End Luxury Builder (RUBIX) specializes in Multi-Million Dollar Custom Homes but does a Few Specs each Year for LUCKY BUYERS*Quality creates its Own Demand*Fabulous Open Concept Great Room w/ Linear Flame Fireplace**Floating Staircase*Wide Plank Floors*High Ceilings*Gorgeous "PELLA" Picture Windows*CALM + ORGANIC DESIGN ELEMENTS w/ ON TREND Soft Neutrals, Greens +Gold*Fabulous Touches of Accent Wallpaper*COMMERCIAL GRADE KITCHEN OF YOUR DREAMS*Beautifully Upgraded Cabinetry*Full Quartz Pkg*Kitchen Island*Coffee Bar*4 Full Bedrooms*2.5 Baths*Designated Home Office*ROOFTOP PATIO + 2ND OUTDOOR ENTERTAINMENT AREA*SPACIOUS + PRIVATE Primary Suite on Main Floor w/ SPA WORTHY Bathroom*Floating Tub *Tile Shower*Custom Tilework*Tankless HW Heater*Room for Inground Pool*COMCAST INTERNET*Easy Commute to Nashville or Franklin*HOT LOCATION*
Zillow last checked: 8 hours ago
Listing updated: January 28, 2025 at 10:04am
Listing Provided by:
Missy Chandler 615-405-0659,
Parker Peery Properties
Bought with:
Noah Falkie, 366426
Benchmark Realty, LLC
Source: RealTracs MLS as distributed by MLS GRID,MLS#: 2767648
Facts & features
Interior
Bedrooms & bathrooms
- Bedrooms: 4
- Bathrooms: 3
- Full bathrooms: 2
- 1/2 bathrooms: 1
- Main level bedrooms: 1
Bedroom 1
- Features: Full Bath
- Level: Full Bath
- Area: 221 Square Feet
- Dimensions: 17x13
Bedroom 2
- Features: Extra Large Closet
- Level: Extra Large Closet
- Area: 168 Square Feet
- Dimensions: 14x12
Bedroom 3
- Features: Extra Large Closet
- Level: Extra Large Closet
- Area: 154 Square Feet
- Dimensions: 14x11
Bedroom 4
- Features: Extra Large Closet
- Level: Extra Large Closet
- Area: 144 Square Feet
- Dimensions: 12x12
Dining room
- Features: Formal
- Level: Formal
- Area: 154 Square Feet
- Dimensions: 14x11
Kitchen
- Features: Eat-in Kitchen
- Level: Eat-in Kitchen
- Area: 240 Square Feet
- Dimensions: 20x12
Living room
- Area: 272 Square Feet
- Dimensions: 17x16
Heating
- Central, Natural Gas
Cooling
- Central Air, Electric
Appliances
- Included: Dishwasher, Disposal, Microwave, Refrigerator, Electric Oven, Electric Range
- Laundry: Washer Hookup
Features
- Ceiling Fan(s), Entrance Foyer, Extra Closets, High Ceilings, Pantry, Walk-In Closet(s), Wet Bar
- Flooring: Wood, Tile
- Basement: Crawl Space
- Number of fireplaces: 1
- Fireplace features: Gas, Living Room
Interior area
- Total structure area: 2,654
- Total interior livable area: 2,654 sqft
- Finished area above ground: 2,654
Property
Parking
- Total spaces: 2
- Parking features: Garage Door Opener, Attached, Concrete, Driveway
- Attached garage spaces: 2
- Has uncovered spaces: Yes
Features
- Levels: Two
- Stories: 2
- Patio & porch: Porch, Covered, Deck
Lot
- Size: 5.01 Acres
- Features: Level
Details
- Special conditions: Standard
Construction
Type & style
- Home type: SingleFamily
- Architectural style: Traditional
- Property subtype: Single Family Residence, Residential
Materials
- Fiber Cement
- Roof: Asphalt
Condition
- New construction: Yes
- Year built: 2024
Utilities & green energy
- Sewer: Septic Tank
- Water: Public
- Utilities for property: Electricity Available, Water Available
Green energy
- Energy efficient items: Windows, Thermostat
Community & neighborhood
Security
- Security features: Smoke Detector(s)
Location
- Region: Burns
- Subdivision: 5 Acres+/- In Burns
Price history
| Date | Event | Price |
|---|---|---|
| 1/22/2025 | Pending sale | $889,900+1.1%$335/sqft |
Source: | ||
| 1/21/2025 | Sold | $880,000-1.1%$332/sqft |
Source: | ||
| 12/19/2024 | Contingent | $889,900$335/sqft |
Source: | ||
| 12/10/2024 | Listed for sale | $889,900-0.6%$335/sqft |
Source: | ||
| 12/7/2024 | Listing removed | $895,000$337/sqft |
Source: | ||
Public tax history
Tax history is unavailable.
Neighborhood: 37029
Nearby schools
GreatSchools rating
- 9/10Stuart Burns Elementary SchoolGrades: PK-5Distance: 3.5 mi
- 8/10Burns Middle SchoolGrades: 6-8Distance: 3.6 mi
- 5/10Dickson County High SchoolGrades: 9-12Distance: 5.6 mi
Schools provided by the listing agent
- Elementary: Stuart Burns Elementary
- Middle: Burns Middle School
- High: Dickson County High School
Source: RealTracs MLS as distributed by MLS GRID. This data may not be complete. We recommend contacting the local school district to confirm school assignments for this home.
Get a cash offer in 3 minutes
Find out how much your home could sell for in as little as 3 minutes with a no-obligation cash offer.
Estimated market value
$915,100
Get a cash offer in 3 minutes
Find out how much your home could sell for in as little as 3 minutes with a no-obligation cash offer.
Estimated market value
$915,100
