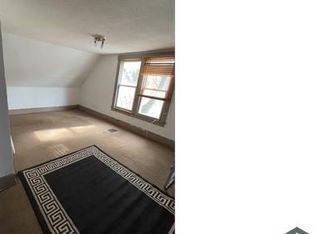Sold for $7,500
$7,500
1038 E Wood St, Decatur, IL 62521
4beds
1,718sqft
Single Family Residence
Built in 1900
7,405.2 Square Feet Lot
$-- Zestimate®
$4/sqft
$1,647 Estimated rent
Home value
Not available
Estimated sales range
Not available
$1,647/mo
Zestimate® history
Loading...
Owner options
Explore your selling options
What's special
This property is waiting for that special investor to button her back up! With some elbow grease and a vision this property can be quickly turned into a 3 unit investment!! With its South East location it is in close proximity to shopping, restaurants, and the lake! Bring your realtor, and a hammer and let's bring her back!! Being sold "As Is".
Zillow last checked: 8 hours ago
Listing updated: September 09, 2025 at 09:56am
Listed by:
Amanda Good 217-864-6971,
Mtz Realty Services,
Mary McCumber 217-620-7342,
Mtz Realty Services
Bought with:
Mary McCumber, 475211887
Mtz Realty Services
Source: CIBR,MLS#: 6252803 Originating MLS: Central Illinois Board Of REALTORS
Originating MLS: Central Illinois Board Of REALTORS
Facts & features
Interior
Bedrooms & bathrooms
- Bedrooms: 4
- Bathrooms: 3
- Full bathrooms: 2
- 1/2 bathrooms: 1
Primary bedroom
- Description: Flooring: Carpet
- Level: Main
- Dimensions: 10 x 10
Bedroom
- Description: Flooring: Carpet
- Level: Main
- Dimensions: 10 x 10
Bedroom
- Description: Flooring: Carpet
- Level: Upper
- Dimensions: 10 x 10
Bedroom
- Description: Flooring: Carpet
- Level: Upper
- Dimensions: 10 x 10
Dining room
- Description: Flooring: Hardwood
- Level: Main
- Dimensions: 13 x 13
Kitchen
- Description: Flooring: Vinyl
- Level: Main
- Dimensions: 12 x 12
Living room
- Description: Flooring: Hardwood
- Level: Main
- Dimensions: 13 x 13
Heating
- Other
Cooling
- None
Appliances
- Included: Gas Water Heater, None
Features
- Main Level Primary
- Basement: Unfinished,Partial
- Has fireplace: No
Interior area
- Total structure area: 1,718
- Total interior livable area: 1,718 sqft
- Finished area above ground: 1,718
- Finished area below ground: 0
Property
Features
- Levels: Two
- Stories: 2
- Patio & porch: Front Porch
Lot
- Size: 7,405 sqft
Details
- Parcel number: 041214258022
- Zoning: RES
- Special conditions: None
Construction
Type & style
- Home type: SingleFamily
- Architectural style: Traditional
- Property subtype: Single Family Residence
Materials
- Other
- Foundation: Basement
- Roof: Shingle
Condition
- Year built: 1900
Utilities & green energy
- Sewer: Public Sewer
- Water: Public
Community & neighborhood
Location
- Region: Decatur
- Subdivision: B H Cassells 7th Add
Other
Other facts
- Road surface type: Gravel
Price history
| Date | Event | Price |
|---|---|---|
| 9/3/2025 | Sold | $7,500-40%$4/sqft |
Source: | ||
| 8/14/2025 | Pending sale | $12,500$7/sqft |
Source: | ||
| 6/28/2025 | Listed for sale | $12,500-21.4%$7/sqft |
Source: | ||
| 5/1/2025 | Listing removed | $15,900$9/sqft |
Source: | ||
| 3/26/2025 | Price change | $15,900-9.1%$9/sqft |
Source: | ||
Public tax history
| Year | Property taxes | Tax assessment |
|---|---|---|
| 2024 | $596 +0.8% | $6,155 +3.7% |
| 2023 | $591 +3.8% | $5,937 +6.6% |
| 2022 | $569 +6.4% | $5,568 +7.1% |
Find assessor info on the county website
Neighborhood: 62521
Nearby schools
GreatSchools rating
- 2/10South Shores Elementary SchoolGrades: K-6Distance: 2.1 mi
- 1/10Stephen Decatur Middle SchoolGrades: 7-8Distance: 3.1 mi
- 2/10Eisenhower High SchoolGrades: 9-12Distance: 0.9 mi
Schools provided by the listing agent
- District: Decatur Dist 61
Source: CIBR. This data may not be complete. We recommend contacting the local school district to confirm school assignments for this home.
