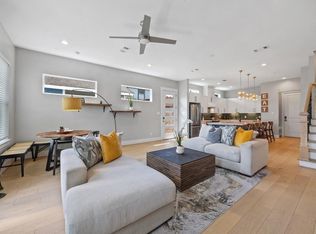This stunning 3-story home in the sought-after Heights area comes complete with a refrigerator, washer, and dryer making move-in a breeze! Featuring 3 bedrooms and 3.5 bathrooms, the home offers comfort, style, and convenience throughout. Enjoy the security of a gated driveway and step inside to find an open-concept main living and dining area with hardwood floors, tall ceilings, crown molding, and recessed lighting. The kitchen is fully equipped with SS appliances, granite countertops, a subway tile backsplash, a center island, and a breakfast bar. Upstairs, the second floor hosts all three bedrooms, including a luxurious primary suite with dual vanities, a garden tub, separate shower, and walk-in closets. On the third floor, you'll find a massive game room complete with a full bathroom, perfect for entertaining or unwinding. Outside, the charming backyard features a wood deck. With quick access to 610 and downtown, this home offers both comfort and prime location.
Copyright notice - Data provided by HAR.com 2022 - All information provided should be independently verified.
House for rent
$3,200/mo
1038 E 29th St, Houston, TX 77009
3beds
2,909sqft
Price is base rent and doesn't include required fees.
Singlefamily
Available now
-- Pets
Electric, ceiling fan
Electric dryer hookup laundry
2 Attached garage spaces parking
Natural gas
What's special
Hardwood flooringRecessed lightingCharming wood deckGranite countertopsSubway tile backsplashTall ceilingsMassive game room
- 37 days
- on Zillow |
- -- |
- -- |
Travel times
Facts & features
Interior
Bedrooms & bathrooms
- Bedrooms: 3
- Bathrooms: 4
- Full bathrooms: 3
- 1/2 bathrooms: 1
Heating
- Natural Gas
Cooling
- Electric, Ceiling Fan
Appliances
- Included: Dishwasher, Disposal, Dryer, Microwave, Oven, Refrigerator, Stove, Washer
- Laundry: Electric Dryer Hookup, In Unit, Washer Hookup
Features
- Ceiling Fan(s), En-Suite Bath, Multilevel Bedroom, Split Plan, Walk-In Closet(s)
- Flooring: Carpet, Tile, Wood
Interior area
- Total interior livable area: 2,909 sqft
Property
Parking
- Total spaces: 2
- Parking features: Attached, Covered
- Has attached garage: Yes
- Details: Contact manager
Features
- Stories: 3
- Exterior features: Architecture Style: Traditional, Attached, Electric Dryer Hookup, En-Suite Bath, Flooring: Wood, Garage Door Opener, Heating: Gas, Insulated/Low-E windows, Lot Features: Subdivided, Multilevel Bedroom, Split Plan, Subdivided, Walk-In Closet(s), Washer Hookup
Details
- Parcel number: 0351100120002
Construction
Type & style
- Home type: SingleFamily
- Property subtype: SingleFamily
Condition
- Year built: 2014
Community & HOA
Location
- Region: Houston
Financial & listing details
- Lease term: Long Term,12 Months
Price history
| Date | Event | Price |
|---|---|---|
| 4/22/2025 | Price change | $3,200-4.5%$1/sqft |
Source: | ||
| 4/7/2025 | Price change | $3,350-2.9%$1/sqft |
Source: | ||
| 2/4/2025 | Price change | $3,450-8%$1/sqft |
Source: | ||
| 1/20/2025 | Listed for rent | $3,750+13.6%$1/sqft |
Source: | ||
| 4/21/2023 | Listing removed | -- |
Source: | ||
![[object Object]](https://photos.zillowstatic.com/fp/2a250deec8a8e0c3dcad8bf0a8b3b46a-p_i.jpg)
