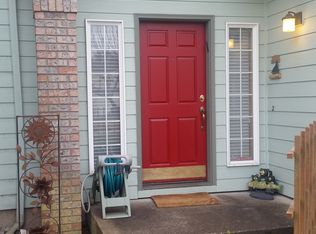Sold
$508,500
1038 Diamond St, Springfield, OR 97477
4beds
1,911sqft
Residential, Single Family Residence
Built in 2005
9,147.6 Square Feet Lot
$551,600 Zestimate®
$266/sqft
$2,698 Estimated rent
Home value
$551,600
$524,000 - $579,000
$2,698/mo
Zestimate® history
Loading...
Owner options
Explore your selling options
What's special
Location, location, plus your dream home! Seller to pay $10,000 toward buyer's closing costs and prepaid expenses. Exceptional environment 3 blocks from Willamette greenway park, bike/jogging paths and Autzen Stadium, UO plus easy freeway access. Old world craftmanship using real wood studs and a solid wood floor that's securely screwed down. The exterior is adorned with 50-year vinyl siding, ensuring a low-maintenance and attractive facade for years to come. Inside, you'll find water-saving toilets and a high-energy gas furnace with an impressive 96% efficiency, providing both comfort and cost savings. Embrace this outdoor oasis with a sprinkler system comprising twelve zones, complete with an additional sprinklers for your small gardens. The interior is equally impressive, featuring a spacious Living Room with a cozy gas fireplace to gather around during chilly evenings. The main bedroom measures 15 x 12 feet and boasts a large walk-in closet with abundant built-ins, offering ample storage space. Plus, there's an additional room, perfect for a home office, crafting area or nursery. Additional amenities include a 10x10 tuff shed for storing your outdoor equipment and a charming wood playhouse constructed with real lumber, providing a perfect private hideaway. With four generously sized bedrooms & 2 1/2 baths, there's plenty of room for everyone to feel comfortable and at ease. And let's not forget the covered patio shaded in the afternoon and enclosed on three sides. This home truly has it all and an unbeatable location. (wired for your level two electric car plug or a welder)
Zillow last checked: 8 hours ago
Listing updated: March 18, 2024 at 08:47am
Listed by:
Ruth Kuehl 541-554-0324,
Eugene Track Town Realtors LLC,
Loyd Tom Kruse 541-995-0221,
Eugene Track Town Realtors LLC
Bought with:
Jessica Johnston, 961000024
RE/MAX Integrity
Source: RMLS (OR),MLS#: 23301560
Facts & features
Interior
Bedrooms & bathrooms
- Bedrooms: 4
- Bathrooms: 3
- Full bathrooms: 2
- Partial bathrooms: 1
- Main level bathrooms: 3
Primary bedroom
- Level: Main
- Area: 180
- Dimensions: 15 x 12
Bedroom 2
- Level: Main
- Area: 121
- Dimensions: 11 x 11
Bedroom 3
- Level: Main
- Area: 121
- Dimensions: 11 x 11
Bedroom 4
- Level: Main
- Area: 132
- Dimensions: 12 x 11
Dining room
- Level: Main
- Area: 108
- Dimensions: 12 x 9
Family room
- Level: Main
- Area: 120
- Dimensions: 15 x 8
Kitchen
- Level: Main
- Area: 121
- Width: 11
Living room
- Level: Main
- Area: 280
- Dimensions: 20 x 14
Heating
- Forced Air 95 Plus
Cooling
- Central Air
Appliances
- Included: Dishwasher, Free-Standing Range, Free-Standing Refrigerator, Gas Water Heater
- Laundry: Laundry Room
Features
- Pantry
- Flooring: Wall to Wall Carpet
- Windows: Double Pane Windows
- Basement: Crawl Space
- Number of fireplaces: 1
- Fireplace features: Gas
Interior area
- Total structure area: 1,911
- Total interior livable area: 1,911 sqft
Property
Parking
- Total spaces: 2
- Parking features: Driveway, RV Access/Parking, Garage Door Opener, Attached
- Attached garage spaces: 2
- Has uncovered spaces: Yes
Accessibility
- Accessibility features: Garage On Main, Ground Level, Main Floor Bedroom Bath, One Level, Utility Room On Main, Accessibility
Features
- Levels: One
- Stories: 1
- Patio & porch: Patio
- Exterior features: Yard
- Fencing: Fenced
Lot
- Size: 9,147 sqft
- Features: Corner Lot, Cul-De-Sac, Level, Sprinkler, SqFt 7000 to 9999
Details
- Additional structures: ToolShed
- Parcel number: 1732260
- Zoning: LDR
Construction
Type & style
- Home type: SingleFamily
- Architectural style: Ranch
- Property subtype: Residential, Single Family Residence
Materials
- Vinyl Siding
- Foundation: Concrete Perimeter, Pillar/Post/Pier
- Roof: Composition
Condition
- Resale
- New construction: No
- Year built: 2005
Utilities & green energy
- Gas: Gas
- Sewer: Public Sewer
- Water: Public
- Utilities for property: Cable Connected
Green energy
- Water conservation: Dual Flush Toilet
Community & neighborhood
Security
- Security features: None, Fire Sprinkler System
Location
- Region: Springfield
- Subdivision: 191200- Aspen Park
Other
Other facts
- Listing terms: Cash,Conventional,FHA
- Road surface type: Paved
Price history
| Date | Event | Price |
|---|---|---|
| 3/8/2024 | Sold | $508,500-4.1%$266/sqft |
Source: | ||
| 2/5/2024 | Pending sale | $530,000$277/sqft |
Source: | ||
| 1/19/2024 | Listed for sale | $530,000+657.1%$277/sqft |
Source: | ||
| 12/28/2004 | Sold | $70,000+7.7%$37/sqft |
Source: Public Record Report a problem | ||
| 8/31/2004 | Sold | $65,000$34/sqft |
Source: Public Record Report a problem | ||
Public tax history
| Year | Property taxes | Tax assessment |
|---|---|---|
| 2025 | $5,457 +1.6% | $297,590 +3% |
| 2024 | $5,369 +4.4% | $288,923 +3% |
| 2023 | $5,140 +3.4% | $280,508 +3% |
Find assessor info on the county website
Neighborhood: 97477
Nearby schools
GreatSchools rating
- 4/10Centennial Elementary SchoolGrades: K-5Distance: 0.4 mi
- 3/10Hamlin Middle SchoolGrades: 6-8Distance: 1 mi
- 4/10Springfield High SchoolGrades: 9-12Distance: 1.2 mi
Schools provided by the listing agent
- Elementary: Centennial
- Middle: Hamlin
- High: Springfield
Source: RMLS (OR). This data may not be complete. We recommend contacting the local school district to confirm school assignments for this home.
Get pre-qualified for a loan
At Zillow Home Loans, we can pre-qualify you in as little as 5 minutes with no impact to your credit score.An equal housing lender. NMLS #10287.
Sell for more on Zillow
Get a Zillow Showcase℠ listing at no additional cost and you could sell for .
$551,600
2% more+$11,032
With Zillow Showcase(estimated)$562,632
