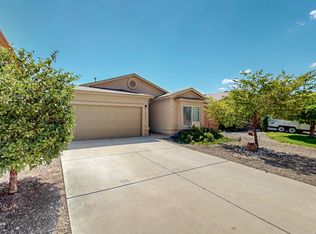Sold on 07/30/24
Price Unknown
1038 Desert Sunflower Dr NE, Rio Rancho, NM 87144
4beds
2,516sqft
Single Family Residence
Built in 2016
5,227.2 Square Feet Lot
$358,200 Zestimate®
$--/sqft
$2,584 Estimated rent
Home value
$358,200
$322,000 - $398,000
$2,584/mo
Zestimate® history
Loading...
Owner options
Explore your selling options
What's special
Welcome to this Northern Meadows beautiful Turn Key, well cared for property. This spacious home offers 4 bedrooms, flex room, large loft, large great room, open kitchen with island, backsplash, granite countertops, large walk-in pantry. Covered patio off back with low maintenance landscaping the large upstairs is great for fun and the spacious rooms are a plus. The primary suite is a nice size with large walk-in shower with tile surrounds and primary is spacious for everyone. Double sink vanities and boasts lots of light. The front yard is maintained by HOA. Come take a look at this beautiful home before its gone.
Zillow last checked: 8 hours ago
Listing updated: July 07, 2025 at 02:21pm
Listed by:
Tamara M Groves 505-350-3977,
Realty One of New Mexico,
Amanda Lacey 505-903-1002,
Realty One of New Mexico
Bought with:
Leslie A Villareal, REC20240101
The Villarealty Group
Source: SWMLS,MLS#: 1065359
Facts & features
Interior
Bedrooms & bathrooms
- Bedrooms: 4
- Bathrooms: 3
- Full bathrooms: 2
- 1/2 bathrooms: 1
Primary bedroom
- Level: Upper
- Area: 300.12
- Dimensions: 18.3 x 16.4
Bedroom 2
- Level: Upper
- Area: 164.28
- Dimensions: 14.8 x 11.1
Bedroom 3
- Level: Upper
- Area: 115.26
- Dimensions: 11.3 x 10.2
Bedroom 4
- Level: Upper
- Area: 128.78
- Dimensions: 13.7 x 9.4
Dining room
- Level: Main
- Area: 9999
- Dimensions: 1010 x 9.9
Family room
- Description: Loft
- Level: Upper
- Area: 154
- Dimensions: Loft
Kitchen
- Level: Main
- Area: 151.34
- Dimensions: 9.4 x 16.1
Living room
- Level: Main
- Area: 358.16
- Dimensions: 14.8 x 24.2
Office
- Level: Main
- Area: 117
- Dimensions: 11.7 x 10
Heating
- Combination, Multiple Heating Units
Cooling
- Refrigerated
Appliances
- Included: Dishwasher, Free-Standing Gas Range, Disposal, Microwave, Refrigerator, Water Softener Owned
- Laundry: Washer Hookup, Dryer Hookup, ElectricDryer Hookup
Features
- Breakfast Area, Ceiling Fan(s), Separate/Formal Dining Room, Dual Sinks, Great Room, Kitchen Island, Loft, Multiple Living Areas, Pantry, Smart Camera(s)/Recording, Shower Only, Separate Shower, Water Closet(s)
- Flooring: Carpet, Tile
- Windows: Double Pane Windows, Insulated Windows
- Has basement: No
- Has fireplace: No
Interior area
- Total structure area: 2,516
- Total interior livable area: 2,516 sqft
Property
Parking
- Total spaces: 2
- Parking features: Attached, Garage, Garage Door Opener
- Attached garage spaces: 2
Features
- Levels: Two
- Stories: 2
- Patio & porch: Covered, Patio
- Exterior features: Privacy Wall
- Pool features: Above Ground
Lot
- Size: 5,227 sqft
- Features: Xeriscape
Details
- Parcel number: 1010074369156
- Zoning description: R-1
Construction
Type & style
- Home type: SingleFamily
- Property subtype: Single Family Residence
Materials
- Frame, Stucco
- Roof: Pitched,Shingle
Condition
- Resale
- New construction: No
- Year built: 2016
Details
- Builder name: Dr Horton
Utilities & green energy
- Sewer: Public Sewer
- Water: Public
- Utilities for property: Electricity Connected, Sewer Connected, Underground Utilities, Water Connected
Green energy
- Energy generation: None
- Water conservation: Water-Smart Landscaping
Community & neighborhood
Security
- Security features: Smoke Detector(s)
Location
- Region: Rio Rancho
HOA & financial
HOA
- Has HOA: Yes
- HOA fee: $53 monthly
- Services included: Common Areas, Maintenance Grounds
Other
Other facts
- Listing terms: Cash,Conventional,FHA,VA Loan
Price history
| Date | Event | Price |
|---|---|---|
| 9/9/2025 | Listing removed | $2,350$1/sqft |
Source: Zillow Rentals | ||
| 9/1/2025 | Listed for rent | $2,350$1/sqft |
Source: Zillow Rentals | ||
| 9/13/2024 | Listing removed | $2,350$1/sqft |
Source: Zillow Rentals | ||
| 8/17/2024 | Listed for rent | $2,350$1/sqft |
Source: Zillow Rentals | ||
| 7/30/2024 | Sold | -- |
Source: | ||
Public tax history
| Year | Property taxes | Tax assessment |
|---|---|---|
| 2025 | $4,153 +26.5% | $119,001 +30.6% |
| 2024 | $3,283 +2.6% | $91,103 +3% |
| 2023 | $3,199 +1.9% | $88,449 +3% |
Find assessor info on the county website
Neighborhood: Northern Meadows
Nearby schools
GreatSchools rating
- 4/10Cielo Azul Elementary SchoolGrades: K-5Distance: 0.7 mi
- 7/10Rio Rancho Middle SchoolGrades: 6-8Distance: 4.4 mi
- 7/10V Sue Cleveland High SchoolGrades: 9-12Distance: 4.1 mi
Schools provided by the listing agent
- High: V. Sue Cleveland
Source: SWMLS. This data may not be complete. We recommend contacting the local school district to confirm school assignments for this home.
Get a cash offer in 3 minutes
Find out how much your home could sell for in as little as 3 minutes with a no-obligation cash offer.
Estimated market value
$358,200
Get a cash offer in 3 minutes
Find out how much your home could sell for in as little as 3 minutes with a no-obligation cash offer.
Estimated market value
$358,200
