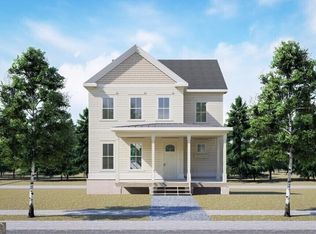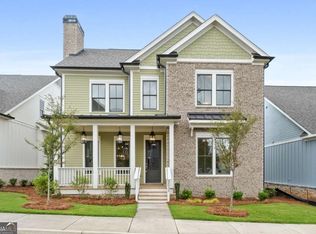Closed
$1,020,000
1038 Crossroads Trl, Milton, GA 30004
4beds
3,236sqft
Single Family Residence
Built in 2024
5,227.2 Square Feet Lot
$1,020,100 Zestimate®
$315/sqft
$4,541 Estimated rent
Home value
$1,020,100
$959,000 - $1.09M
$4,541/mo
Zestimate® history
Loading...
Owner options
Explore your selling options
What's special
Our preferred lender has 5% rates!! Call for more information! Perfectly designed for today's on-the-go homeowner, this stunning residence in the Village section of Crossroads offers the ultimate lock-and-leave lifestyle. With HOA-maintained grounds and sewer service included in the monthly fees, you'll spend less time on upkeep and more time enjoying everything this sought-after Milton community has to offer. The heart of the home is the chef's kitchen-an entertainer's dream-showcasing custom ceiling-height cabinetry, quartz countertops, a porcelain farmhouse sink, and a professional-grade 48" Thermador gas range with six burners, griddle, and double ovens. A walk-in pantry provides both function and organization, keeping essentials neatly tucked away. The main level is filled with natural light and features an open-concept design with a dedicated dining space and a seamless flow for everyday living and entertaining. Upstairs, a spacious flex area offers room for a media space, playroom, or home office, while three additional bedrooms provide comfort and privacy. The unfinished terrace level is a blank canvas, ready for your personal touch-whether that's a gym, home theater, or guest retreat. Blending refined style with low-maintenance ease, this home is just moments from dining, shopping, and services, and is served by top-rated Milton schools. It's not just a home-it's a lifestyle.
Zillow last checked: 8 hours ago
Listing updated: November 13, 2025 at 10:49am
Listed by:
Tarran Craver 7705979118,
Coldwell Banker Realty
Bought with:
Dawn Cromwell, 339060
Keller Williams Community Partners
Source: GAMLS,MLS#: 10600369
Facts & features
Interior
Bedrooms & bathrooms
- Bedrooms: 4
- Bathrooms: 4
- Full bathrooms: 3
- 1/2 bathrooms: 1
- Main level bathrooms: 1
- Main level bedrooms: 1
Dining room
- Features: Seats 12+
Kitchen
- Features: Breakfast Bar, Kitchen Island, Solid Surface Counters, Walk-in Pantry
Heating
- Central, Natural Gas, Zoned
Cooling
- Central Air, Electric, Zoned
Appliances
- Included: Dishwasher, Disposal, Double Oven, Gas Water Heater, Microwave, Oven/Range (Combo), Stainless Steel Appliance(s)
- Laundry: Other
Features
- Beamed Ceilings, Double Vanity, High Ceilings, Master On Main Level, Separate Shower, Soaking Tub, Tray Ceiling(s), Walk-In Closet(s)
- Flooring: Hardwood, Tile
- Windows: Double Pane Windows
- Basement: Daylight,Unfinished
- Attic: Pull Down Stairs
- Number of fireplaces: 1
- Fireplace features: Family Room, Gas Starter
- Common walls with other units/homes: No Common Walls
Interior area
- Total structure area: 3,236
- Total interior livable area: 3,236 sqft
- Finished area above ground: 3,029
- Finished area below ground: 207
Property
Parking
- Total spaces: 2
- Parking features: Attached, Garage, Garage Door Opener, Side/Rear Entrance
- Has attached garage: Yes
Features
- Levels: Two
- Stories: 2
- Patio & porch: Deck
- Exterior features: Sprinkler System
- Waterfront features: No Dock Or Boathouse
- Body of water: None
Lot
- Size: 5,227 sqft
- Features: Level
Details
- Parcel number: 22 406003801274
Construction
Type & style
- Home type: SingleFamily
- Architectural style: Traditional
- Property subtype: Single Family Residence
Materials
- Brick, Concrete
- Roof: Composition,Metal
Condition
- New Construction
- New construction: Yes
- Year built: 2024
Details
- Warranty included: Yes
Utilities & green energy
- Sewer: Public Sewer
- Water: Public
- Utilities for property: Underground Utilities
Community & neighborhood
Security
- Security features: Smoke Detector(s)
Community
- Community features: Park, Sidewalks, Street Lights, Near Shopping
Location
- Region: Milton
- Subdivision: Crossroads at Birmingham
HOA & financial
HOA
- Has HOA: Yes
- HOA fee: $3,900 annually
- Services included: Maintenance Grounds, Management Fee, Reserve Fund, Sewer
Other
Other facts
- Listing agreement: Exclusive Agency
- Listing terms: 1031 Exchange,Cash,Conventional,FHA,VA Loan
Price history
| Date | Event | Price |
|---|---|---|
| 11/12/2025 | Sold | $1,020,000-6%$315/sqft |
Source: | ||
| 10/16/2025 | Pending sale | $1,085,500-8%$335/sqft |
Source: | ||
| 9/9/2025 | Listed for sale | $1,180,000$365/sqft |
Source: | ||
| 8/14/2025 | Listing removed | $1,180,000$365/sqft |
Source: | ||
| 7/25/2025 | Listed for sale | $1,180,000+5.4%$365/sqft |
Source: | ||
Public tax history
| Year | Property taxes | Tax assessment |
|---|---|---|
| 2024 | $2,175 +57.8% | $83,280 +58.2% |
| 2023 | $1,379 +101.8% | $52,640 +102.8% |
| 2022 | $683 | $25,960 -28.3% |
Find assessor info on the county website
Neighborhood: 30004
Nearby schools
GreatSchools rating
- 8/10Birmingham Falls Elementary SchoolGrades: PK-5Distance: 1.5 mi
- 8/10Northwestern Middle SchoolGrades: 6-8Distance: 4.8 mi
- 10/10Milton High SchoolGrades: 9-12Distance: 4.5 mi
Schools provided by the listing agent
- Elementary: Birmingham Falls
- Middle: Northwestern
- High: Milton
Source: GAMLS. This data may not be complete. We recommend contacting the local school district to confirm school assignments for this home.
Get a cash offer in 3 minutes
Find out how much your home could sell for in as little as 3 minutes with a no-obligation cash offer.
Estimated market value
$1,020,100
Get a cash offer in 3 minutes
Find out how much your home could sell for in as little as 3 minutes with a no-obligation cash offer.
Estimated market value
$1,020,100

