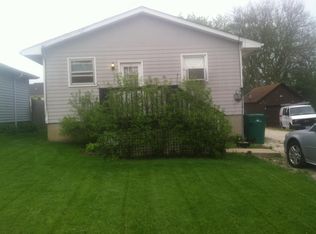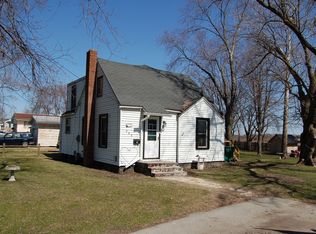Closed
$200,000
1038 Commercial St, Sycamore, IL 60178
2beds
869sqft
Single Family Residence
Built in 1956
7,492.32 Square Feet Lot
$206,600 Zestimate®
$230/sqft
$1,441 Estimated rent
Home value
$206,600
$163,000 - $260,000
$1,441/mo
Zestimate® history
Loading...
Owner options
Explore your selling options
What's special
Charming ranch home in the heart of Sycamore, this home was completely rehabbed from top to bottom 2018-2019 before current Seller purchased. Upon entering you are greeted by a large great room, all updates flooring, and lighting thru-out, white cabinets in kitchen by J & K cabinetry offering soft close drawers and doors, Granite countertops and high end stainless appliances. Two bedrooms, a fully remodeled bath and a separate utility/mechanical room with side entrance (washer/dryer stay). The home has updated electric, plumbing, and hot water heater. Also exterior siding was replaced at time of rehab. The high efficiency furnace and a/c were also added along with energy efficient windows. The current owner added a new foundation to the fantastic 1+ Car garage, Also, they added a large shed for additional storage! Large yard with mature trees and retaining walls in front, added by owner, perfect for planting! Enjoy lovely Sycamore with its charming downtown, shopping, restaurants, festivals, and walk to grade school! Easy access to Rt. 64 and I88. A perfect place to call home!
Zillow last checked: 8 hours ago
Listing updated: May 05, 2025 at 07:48am
Listing courtesy of:
Michelle Collingbourne 630-688-8207,
RE/MAX All Pro - St Charles
Bought with:
Ann Harden
Charles Rutenberg Realty of IL
Source: MRED as distributed by MLS GRID,MLS#: 12275363
Facts & features
Interior
Bedrooms & bathrooms
- Bedrooms: 2
- Bathrooms: 1
- Full bathrooms: 1
Primary bedroom
- Level: Main
- Area: 154 Square Feet
- Dimensions: 14X11
Bedroom 2
- Level: Main
- Area: 88 Square Feet
- Dimensions: 11X8
Dining room
- Level: Main
- Dimensions: COMBO
Kitchen
- Level: Main
- Area: 120 Square Feet
- Dimensions: 12X10
Laundry
- Level: Main
- Area: 72 Square Feet
- Dimensions: 9X8
Living room
- Level: Main
- Area: 255 Square Feet
- Dimensions: 17X15
Heating
- Natural Gas
Cooling
- Central Air
Appliances
- Laundry: In Unit
Features
- Basement: None
Interior area
- Total structure area: 0
- Total interior livable area: 869 sqft
Property
Parking
- Total spaces: 1
- Parking features: Asphalt, On Site, Garage Owned, Detached, Garage
- Garage spaces: 1
Accessibility
- Accessibility features: No Disability Access
Features
- Stories: 1
Lot
- Size: 7,492 sqft
- Dimensions: 50 X 150
Details
- Parcel number: 0905207008
- Special conditions: None
Construction
Type & style
- Home type: SingleFamily
- Architectural style: Ranch
- Property subtype: Single Family Residence
Materials
- Vinyl Siding
Condition
- New construction: No
- Year built: 1956
- Major remodel year: 2020
Utilities & green energy
- Sewer: Public Sewer
- Water: Public
Community & neighborhood
Location
- Region: Sycamore
Other
Other facts
- Listing terms: Conventional
- Ownership: Fee Simple
Price history
| Date | Event | Price |
|---|---|---|
| 5/2/2025 | Sold | $200,000-4.3%$230/sqft |
Source: | ||
| 3/14/2025 | Contingent | $209,000$241/sqft |
Source: | ||
| 3/4/2025 | Price change | $209,000-2.8%$241/sqft |
Source: | ||
| 2/17/2025 | Listed for sale | $214,999+74.8%$247/sqft |
Source: | ||
| 2/27/2020 | Sold | $123,000-12.1%$142/sqft |
Source: | ||
Public tax history
| Year | Property taxes | Tax assessment |
|---|---|---|
| 2024 | $3,528 -0.9% | $49,041 +6.9% |
| 2023 | $3,562 +0.8% | $45,880 +4.8% |
| 2022 | $3,534 -11% | $43,787 +5% |
Find assessor info on the county website
Neighborhood: 60178
Nearby schools
GreatSchools rating
- 8/10Southeast Elementary SchoolGrades: K-5Distance: 0.3 mi
- 5/10Sycamore Middle SchoolGrades: 6-8Distance: 1.5 mi
- 8/10Sycamore High SchoolGrades: 9-12Distance: 1.2 mi
Schools provided by the listing agent
- Elementary: Southeast Elementary School
- Middle: Sycamore Middle School
- High: Sycamore High School
- District: 427
Source: MRED as distributed by MLS GRID. This data may not be complete. We recommend contacting the local school district to confirm school assignments for this home.

Get pre-qualified for a loan
At Zillow Home Loans, we can pre-qualify you in as little as 5 minutes with no impact to your credit score.An equal housing lender. NMLS #10287.

