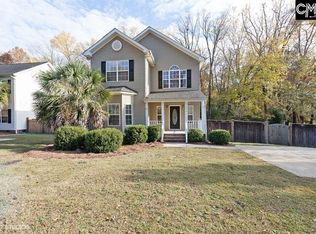Beautiful, open layout all on one level! Handicap-accessible design. Home features two-car garage, spacious rooms with walk-in closets, sun room, wide pocket doors, extensive built-in shelving, handicap walk-in bath tub, entry ramp, and bay window in dining area. Freshly painted and new carpet throughout
This property is off market, which means it's not currently listed for sale or rent on Zillow. This may be different from what's available on other websites or public sources.
