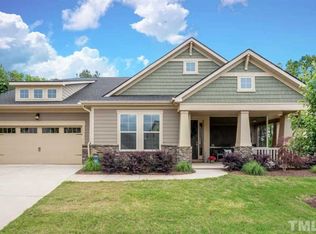Sold for $675,000 on 06/03/25
$675,000
1038 Branwell Dr, Durham, NC 27703
2beds
2,585sqft
Single Family Residence, Residential
Built in 2015
9,583.2 Square Feet Lot
$665,600 Zestimate®
$261/sqft
$2,406 Estimated rent
Home value
$665,600
$626,000 - $712,000
$2,406/mo
Zestimate® history
Loading...
Owner options
Explore your selling options
What's special
This beautifully appointed, meticulously maintained home offers the perfect blend of comfort and convenience for the 55+ community. With one-story living, it boasts an open floor plan that highlights spacious rooms, modern finishes, and thoughtful design details throughout. From the elegant kitchen to the serene master suite, every corner of this home has been crafted with care, providing an ideal space for relaxation and entertaining. It's a true gem for those seeking a low-maintenance, luxurious lifestyle.
Zillow last checked: 8 hours ago
Listing updated: October 28, 2025 at 12:56am
Listed by:
Donna Kokol 610-299-1584,
Mark Spain Real Estate
Bought with:
Debbie McCormick, 130369
Berkshire Hathaway HomeService
Source: Doorify MLS,MLS#: 10086412
Facts & features
Interior
Bedrooms & bathrooms
- Bedrooms: 2
- Bathrooms: 3
- Full bathrooms: 2
- 1/2 bathrooms: 1
Heating
- Forced Air, Natural Gas
Cooling
- Central Air
Appliances
- Included: Gas Cooktop, Gas Water Heater, Microwave, Stainless Steel Appliance(s)
Features
- Pantry, Ceiling Fan(s), Coffered Ceiling(s), Crown Molding, Eat-in Kitchen, Granite Counters, High Ceilings, Kitchen Island, Kitchen/Dining Room Combination, Master Downstairs, Tray Ceiling(s), Walk-In Shower
- Flooring: Carpet, Ceramic Tile, Hardwood
- Has fireplace: Yes
- Fireplace features: Gas Log
Interior area
- Total structure area: 2,585
- Total interior livable area: 2,585 sqft
- Finished area above ground: 2,585
- Finished area below ground: 0
Property
Parking
- Total spaces: 5
- Parking features: Attached, Concrete, Driveway, Garage, Garage Faces Front, Garage Faces Side
- Attached garage spaces: 3
- Uncovered spaces: 2
Accessibility
- Accessibility features: Accessible Doors, Accessible Washer/Dryer
Features
- Levels: One
- Stories: 1
- Patio & porch: Covered, Front Porch, Patio
- Exterior features: Tennis Court(s)
- Has view: Yes
- View description: None
Lot
- Size: 9,583 sqft
- Features: Landscaped
Details
- Parcel number: 217619
- Special conditions: Standard
Construction
Type & style
- Home type: SingleFamily
- Architectural style: Ranch
- Property subtype: Single Family Residence, Residential
Materials
- Brick Veneer, Fiber Cement
- Foundation: Slab
- Roof: Shingle
Condition
- New construction: No
- Year built: 2015
Utilities & green energy
- Sewer: Public Sewer
- Water: Public
Green energy
- Energy efficient items: Thermostat
Community & neighborhood
Location
- Region: Durham
- Subdivision: Creekside at Bethpage
HOA & financial
HOA
- Has HOA: Yes
- HOA fee: $264 monthly
- Amenities included: Clubhouse, Pool, Tennis Court(s), Trail(s)
- Services included: Maintenance Grounds
Price history
| Date | Event | Price |
|---|---|---|
| 6/3/2025 | Sold | $675,000$261/sqft |
Source: | ||
| 4/9/2025 | Pending sale | $675,000$261/sqft |
Source: | ||
| 4/2/2025 | Listed for sale | $675,000-3.4%$261/sqft |
Source: | ||
| 2/6/2025 | Listing removed | -- |
Source: Owner | ||
| 1/6/2025 | Listed for sale | $699,000+49%$270/sqft |
Source: Owner | ||
Public tax history
| Year | Property taxes | Tax assessment |
|---|---|---|
| 2025 | $6,413 +8.6% | $646,949 +52.8% |
| 2024 | $5,907 +6.5% | $423,484 |
| 2023 | $5,547 +2.3% | $423,484 |
Find assessor info on the county website
Neighborhood: 27703
Nearby schools
GreatSchools rating
- 4/10Bethesda ElementaryGrades: PK-5Distance: 3 mi
- 2/10Lowe's Grove MiddleGrades: 6-8Distance: 3.7 mi
- 2/10Hillside HighGrades: 9-12Distance: 5.8 mi
Schools provided by the listing agent
- Elementary: Durham - Bethesda
- Middle: Durham - Lowes Grove
- High: Durham - Hillside
Source: Doorify MLS. This data may not be complete. We recommend contacting the local school district to confirm school assignments for this home.
Get a cash offer in 3 minutes
Find out how much your home could sell for in as little as 3 minutes with a no-obligation cash offer.
Estimated market value
$665,600
Get a cash offer in 3 minutes
Find out how much your home could sell for in as little as 3 minutes with a no-obligation cash offer.
Estimated market value
$665,600
