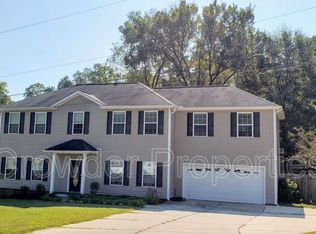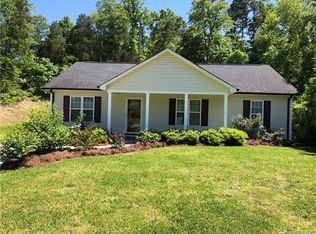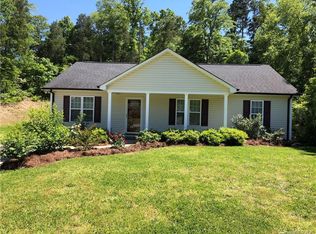Closed
$430,000
1038 Arrowhead Dr SE, Concord, NC 28025
4beds
2,269sqft
Single Family Residence
Built in 2008
0.44 Acres Lot
$435,200 Zestimate®
$190/sqft
$2,306 Estimated rent
Home value
$435,200
$413,000 - $457,000
$2,306/mo
Zestimate® history
Loading...
Owner options
Explore your selling options
What's special
Come see this wonderfully maintained and tastefully decorated property! Nice arched entryways welcome you to the bright open kitchen with breakfast bar, complete with tile backsplash and walk -in pantry. The spacious dining area flows nicely into a large family room with ceiling fans and gas log fireplace. Upstairs features sizable rooms and closets. The primary bedroom is its own oasis on the opposite end of the home. The exterior has much to offer for outdoor entertaining, a fully screened-in patio, outdoor swing set and fire pit, 2 sheds, and parking for RV and or a Boat. Central to Union St. and Hwy 49. Located in an established neighborhood and NO HOA! Minutes from shopping/downtown/parks/restaurants.
Zillow last checked: 8 hours ago
Listing updated: March 27, 2023 at 01:41pm
Listing Provided by:
Safiya Cherry safiya@allurecharlottehomes.com,
Allure Realty LLC
Bought with:
Jappy Asrat
Keller Williams South Park
Source: Canopy MLS as distributed by MLS GRID,MLS#: 4000421
Facts & features
Interior
Bedrooms & bathrooms
- Bedrooms: 4
- Bathrooms: 3
- Full bathrooms: 2
- 1/2 bathrooms: 1
Primary bedroom
- Features: Ceiling Fan(s), Garden Tub, Walk-In Closet(s)
- Level: Upper
Primary bedroom
- Level: Upper
Bedroom s
- Level: Upper
Bedroom s
- Level: Upper
Bedroom s
- Level: Upper
Bedroom s
- Level: Upper
Bedroom s
- Level: Upper
Bedroom s
- Level: Upper
Bathroom full
- Level: Upper
Bathroom half
- Level: Main
Bathroom full
- Level: Upper
Bathroom half
- Level: Main
Dining area
- Level: Main
Dining area
- Level: Main
Dining room
- Level: Main
Dining room
- Level: Main
Kitchen
- Features: Breakfast Bar, Ceiling Fan(s), Walk-In Pantry
- Level: Main
Kitchen
- Level: Main
Living room
- Features: Ceiling Fan(s)
- Level: Main
Living room
- Level: Main
Heating
- Forced Air
Cooling
- Central Air
Appliances
- Included: Dishwasher, Electric Oven, Electric Range, Microwave, Refrigerator, Washer/Dryer
- Laundry: Laundry Closet, Upper Level
Features
- Flooring: Carpet, Vinyl
- Has basement: No
- Fireplace features: Gas Log, Living Room
Interior area
- Total structure area: 2,269
- Total interior livable area: 2,269 sqft
- Finished area above ground: 2,269
- Finished area below ground: 0
Property
Parking
- Total spaces: 2
- Parking features: Attached Garage, Garage on Main Level
- Attached garage spaces: 2
- Details: Gravel Driveway for RV Parking
Features
- Levels: Two
- Stories: 2
- Patio & porch: Deck, Front Porch
- Exterior features: Fire Pit, Other - See Remarks
Lot
- Size: 0.44 Acres
- Features: Sloped, Wooded
Details
- Additional structures: Shed(s)
- Parcel number: 55398677640000
- Zoning: RM1
- Special conditions: Standard
Construction
Type & style
- Home type: SingleFamily
- Property subtype: Single Family Residence
Materials
- Brick Partial, Vinyl
- Foundation: Crawl Space
Condition
- New construction: No
- Year built: 2008
Utilities & green energy
- Sewer: Public Sewer
- Water: City
Community & neighborhood
Location
- Region: Concord
- Subdivision: The Woods
Other
Other facts
- Listing terms: Cash,Conventional,FHA,VA Loan
- Road surface type: Concrete, Paved
Price history
| Date | Event | Price |
|---|---|---|
| 3/27/2023 | Sold | $430,000$190/sqft |
Source: | ||
| 2/10/2023 | Listed for sale | $430,000+65.4%$190/sqft |
Source: | ||
| 11/19/2018 | Listing removed | $259,900$115/sqft |
Source: Allen Tate Concord #3426842 | ||
| 11/19/2018 | Listed for sale | $259,900+0.8%$115/sqft |
Source: Allen Tate Concord #3426842 | ||
| 11/16/2018 | Sold | $257,900-0.8%$114/sqft |
Source: | ||
Public tax history
| Year | Property taxes | Tax assessment |
|---|---|---|
| 2024 | $4,105 +31.6% | $412,190 +61.2% |
| 2023 | $3,120 | $255,720 |
| 2022 | $3,120 | $255,720 |
Find assessor info on the county website
Neighborhood: 28025
Nearby schools
GreatSchools rating
- 7/10W M Irvin ElementaryGrades: PK-5Distance: 2.7 mi
- 4/10Mount Pleasant MiddleGrades: 6-8Distance: 4.3 mi
- 4/10Mount Pleasant HighGrades: 9-12Distance: 4.2 mi
Schools provided by the listing agent
- Elementary: W.M. Irvin
- Middle: Mount Pleasant
- High: Mount Pleasant
Source: Canopy MLS as distributed by MLS GRID. This data may not be complete. We recommend contacting the local school district to confirm school assignments for this home.
Get a cash offer in 3 minutes
Find out how much your home could sell for in as little as 3 minutes with a no-obligation cash offer.
Estimated market value
$435,200
Get a cash offer in 3 minutes
Find out how much your home could sell for in as little as 3 minutes with a no-obligation cash offer.
Estimated market value
$435,200


