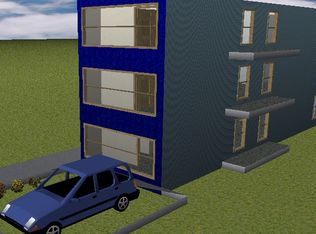Sold for $492,000 on 09/05/23
$492,000
1038 44th St NE, Washington, DC 20019
3beds
1,436sqft
Single Family Residence
Built in 2023
2,440 Square Feet Lot
$474,400 Zestimate®
$343/sqft
$4,058 Estimated rent
Home value
$474,400
$451,000 - $498,000
$4,058/mo
Zestimate® history
Loading...
Owner options
Explore your selling options
What's special
BRAND NEW BUILD IN DEANWOOD. Come see this unique custom-built, move-in-ready home on one of the quietest streets in the sought-after Deanwood neighborhood. This elegant property features an open floor plan, 3 bedrooms, 2 full baths, first-floor half bath recessed lighting, and custom-picked upgraded bathroom fixtures. As you enter the home, you are invited into the bright, open-floor living/dining room. The large eat-in generously sized kitchen is great for chefs or anyone who enjoys slicing and dicing with tons of counter space and a great breakfast bar. The kitchen includes all-new stainless steel appliances, quartz countertops, and a pantry with ample storage. Imagine walking from the kitchen to your spacious landscaped backyard with brand new white vinyl fence and lawn that is perfect for entertaining! All three bedrooms are equipped with ceiling fans and plenty of closet space. The primary bedroom has an en-suite bathroom. Don't miss this opportunity! The seller is installing a brand-new white vinyl fence that surrounds the home and brings a classy look to your future space.
Zillow last checked: 8 hours ago
Listing updated: September 05, 2023 at 05:01pm
Listed by:
Denny Hauck 703-424-1675,
Weichert, REALTORS,
Co-Listing Agent: Baya Frantz 703-861-0511,
Weichert, REALTORS
Bought with:
Elliot Barber, 637018
Long & Foster Real Estate, Inc.
Source: Bright MLS,MLS#: DCDC2099650
Facts & features
Interior
Bedrooms & bathrooms
- Bedrooms: 3
- Bathrooms: 3
- Full bathrooms: 2
- 1/2 bathrooms: 1
- Main level bathrooms: 3
- Main level bedrooms: 3
Heating
- Central, Electric
Cooling
- Central Air, Electric
Appliances
- Included: Microwave, Built-In Range, Cooktop, Dishwasher, Disposal, Dryer, Ice Maker, Double Oven, Oven/Range - Electric, Washer, Water Heater, Electric Water Heater
- Laundry: Main Level
Features
- Kitchen Island, Recessed Lighting, Ceiling Fan(s), Pantry
- Flooring: Laminate
- Windows: Wood Frames, Casement
- Has basement: No
- Has fireplace: No
Interior area
- Total structure area: 1,436
- Total interior livable area: 1,436 sqft
- Finished area above ground: 1,436
Property
Parking
- Parking features: On Street
- Has uncovered spaces: Yes
Accessibility
- Accessibility features: Other
Features
- Levels: Two
- Stories: 2
- Pool features: None
- Fencing: Full,Privacy
- Has view: Yes
- View description: Street
- Frontage type: Road Frontage
- Frontage length: Road Frontage: 25
Lot
- Size: 2,440 sqft
- Features: Adjoins - Open Space, Cleared, Year Round Access, Urban, Urban Land-Sassafras-Chillum
Details
- Additional structures: Above Grade
- Has additional parcels: Yes
- Parcel number: 5125//0862
- Zoning: R-2
- Special conditions: Standard
Construction
Type & style
- Home type: SingleFamily
- Property subtype: Single Family Residence
Materials
- Vinyl Siding
- Foundation: Crawl Space
- Roof: Architectural Shingle
Condition
- Excellent
- New construction: Yes
- Year built: 2023
Details
- Builder name: BAY STATE CUSTOM HOMES LLC
Utilities & green energy
- Electric: 200+ Amp Service
- Sewer: No Septic System, Public Sewer
- Water: Public Hook-up Available
- Utilities for property: Sewer Available, Water Available, Electricity Available, Natural Gas Available
Community & neighborhood
Security
- Security features: Fire Sprinkler System
Location
- Region: Washington
- Subdivision: Deanwood
Other
Other facts
- Listing agreement: Exclusive Right To Sell
- Listing terms: Cash,Conventional,Other
- Ownership: Fee Simple
- Road surface type: Paved
Price history
| Date | Event | Price |
|---|---|---|
| 9/5/2023 | Sold | $492,000-1.4%$343/sqft |
Source: | ||
| 8/3/2023 | Pending sale | $499,000$347/sqft |
Source: | ||
| 8/3/2023 | Contingent | $499,000$347/sqft |
Source: | ||
| 7/13/2023 | Price change | $499,000-3.1%$347/sqft |
Source: | ||
| 7/6/2023 | Price change | $515,000-1.9%$359/sqft |
Source: | ||
Public tax history
| Year | Property taxes | Tax assessment |
|---|---|---|
| 2025 | $3,101 | -- |
| 2024 | $3,101 +178.9% | $133,760 +2.2% |
| 2023 | $1,112 +1.2% | $130,830 +1.2% |
Find assessor info on the county website
Neighborhood: Deanwood
Nearby schools
GreatSchools rating
- 5/10Houston Elementary SchoolGrades: PK-5Distance: 0.5 mi
- 4/10Kelly Miller Middle SchoolGrades: 6-8Distance: 0.8 mi
- 4/10H.D. Woodson High SchoolGrades: 9-12Distance: 1 mi
Schools provided by the listing agent
- Elementary: Aiton
- Middle: Kelly Miller
- High: H.d. Woodson
- District: District Of Columbia Public Schools
Source: Bright MLS. This data may not be complete. We recommend contacting the local school district to confirm school assignments for this home.

Get pre-qualified for a loan
At Zillow Home Loans, we can pre-qualify you in as little as 5 minutes with no impact to your credit score.An equal housing lender. NMLS #10287.
