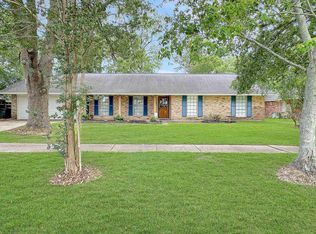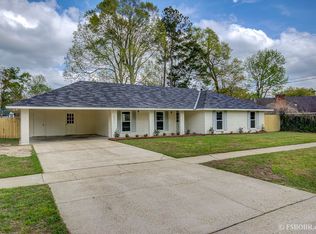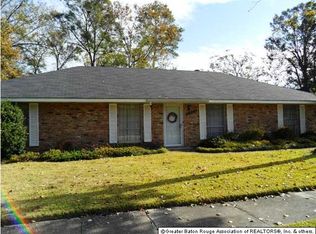Sold
Price Unknown
10378 Ridgely Rd, Baton Rouge, LA 70809
4beds
1,675sqft
Single Family Residence, Residential
Built in 1980
0.35 Acres Lot
$279,900 Zestimate®
$--/sqft
$2,020 Estimated rent
Home value
$279,900
$260,000 - $302,000
$2,020/mo
Zestimate® history
Loading...
Owner options
Explore your selling options
What's special
Discover the perfect blend of comfort and convenience in this stunningly updated home, ideal for first-time homebuyers, growing families, or empty nesters seeking a fresh start. Featuring four spacious bedrooms, this residence offers ample space for relaxation and family time. Step inside to a modernized kitchen boasting brand-new appliances, pristine countertops, and freshly painted cabinets, all designed to inspire your culinary adventures. The entire home shines with new flooring, adding a contemporary touch while eliminating the hassle of carpet maintenance. All brand new windows throughout too gives this home so much natural light. Nestled on a generous lot, this property provides abundant parking for guests and family vehicles alike, ensuring convenience is always at your doorstep. Fresh paint throughout the home adds to the turnkey appeal, making it ready for you to create lasting memories. Don't miss the opportunity to make this house your haven – where style meets functionality in a neighborhood that welcomes you with open arms.
Zillow last checked: 8 hours ago
Listing updated: April 11, 2025 at 08:59am
Listed by:
Leslie Hattaway,
RE/MAX Professional
Bought with:
Brendan Hoang, 995711291
Keller Williams Realty-First Choice
Source: ROAM MLS,MLS#: 2024021159
Facts & features
Interior
Bedrooms & bathrooms
- Bedrooms: 4
- Bathrooms: 2
- Full bathrooms: 2
Primary bedroom
- Features: Ceiling Fan(s)
- Level: First
- Area: 150.8
- Dimensions: 13 x 11.6
Bedroom 1
- Level: First
- Area: 165.68
- Width: 10.9
Bedroom 2
- Level: First
- Area: 120
- Dimensions: 12 x 10
Bedroom 3
- Level: First
- Area: 114.66
- Width: 9.8
Dining room
- Level: First
- Area: 148.59
Kitchen
- Features: Pantry
- Level: First
- Area: 144
- Dimensions: 12 x 12
Living room
- Level: First
- Area: 223.3
- Width: 11
Heating
- Central
Cooling
- Central Air
Appliances
- Included: Dishwasher, Disposal, Microwave, Range/Oven, Refrigerator
- Laundry: Laundry Room
Interior area
- Total structure area: 2,136
- Total interior livable area: 1,675 sqft
Property
Parking
- Parking features: Carport
- Has carport: Yes
Features
- Stories: 1
Lot
- Size: 0.35 Acres
- Dimensions: 92.8 x 135 x 136 x 190
Details
- Special conditions: Standard
Construction
Type & style
- Home type: SingleFamily
- Architectural style: Ranch
- Property subtype: Single Family Residence, Residential
Materials
- Brick Siding
- Foundation: Slab
Condition
- New construction: No
- Year built: 1980
Utilities & green energy
- Gas: Entergy
- Sewer: Public Sewer
- Water: Public
Community & neighborhood
Location
- Region: Baton Rouge
- Subdivision: Jefferson Terrace
Other
Other facts
- Listing terms: Cash,Conventional,FHA,VA Loan
Price history
| Date | Event | Price |
|---|---|---|
| 4/11/2025 | Sold | -- |
Source: | ||
| 3/21/2025 | Pending sale | $275,000$164/sqft |
Source: | ||
| 3/17/2025 | Price change | $275,000-3.5%$164/sqft |
Source: | ||
| 11/20/2024 | Listed for sale | $285,000$170/sqft |
Source: | ||
Public tax history
Tax history is unavailable.
Neighborhood: Inniswold
Nearby schools
GreatSchools rating
- 4/10Jefferson Terrace Elementary SchoolGrades: PK-8Distance: 0.5 mi
- 2/10Tara High SchoolGrades: 9-12Distance: 2.7 mi
Schools provided by the listing agent
- District: East Baton Rouge
Source: ROAM MLS. This data may not be complete. We recommend contacting the local school district to confirm school assignments for this home.
Sell for more on Zillow
Get a Zillow Showcase℠ listing at no additional cost and you could sell for .
$279,900
2% more+$5,598
With Zillow Showcase(estimated)$285,498


