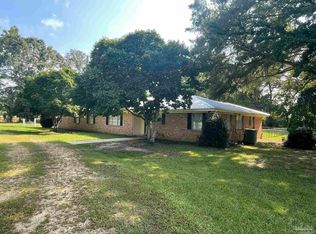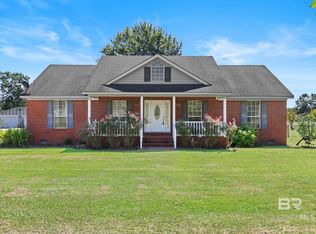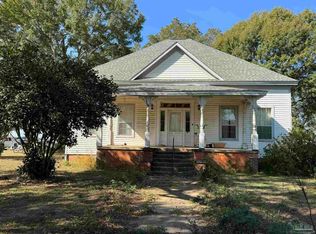Atmore, AL (North). 5 acres of paradise. Porches, a patio and a spacious garage make this traditional Southern-style home perfect for country living. Charming touches like a columned porch, shutters and inviting front door evoke a by-gone era. Inside, high ceilings in this open floor plan make it feel enormous while the cozy fireplace provides warmth. Cooks will thrive in this open kitchen with peacock granite and stainless appliances while you savor the meal in the adjoining dining area. On cool summer nights the back deck invites you dine outdoors. A convenient laundry room next to the kitchen offers access to the carport outside and muddy shoes out of the main living area. The generous-sized master bedroom promises peaceful nights of slumber and relaxation. Dual sinks, granite counter tops and full size walk in closet completes the master suite. On the other side of the home, two ample sized secondary bedrooms with roomy closets share a full bath. (Note: In 2016 all drywall, flooring, electrical, switches, air conditioning equipment and duct work was replaced new).
This property is off market, which means it's not currently listed for sale or rent on Zillow. This may be different from what's available on other websites or public sources.



