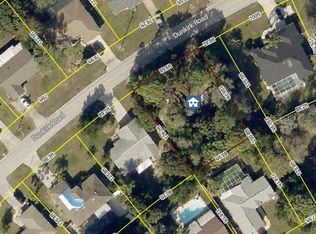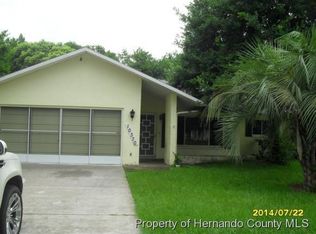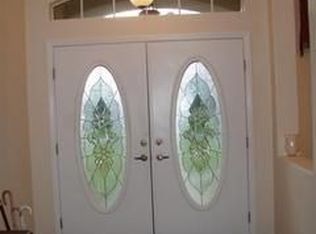Sold for $358,990
$358,990
10378 Dunkirk Rd, Spring Hill, FL 34608
4beds
1,828sqft
Single Family Residence
Built in 2025
0.28 Acres Lot
$347,700 Zestimate®
$196/sqft
$2,312 Estimated rent
Home value
$347,700
$306,000 - $396,000
$2,312/mo
Zestimate® history
Loading...
Owner options
Explore your selling options
What's special
Welcome to a spacious and inviting 4-bedroom, open concept, all concrete block constructed home where design meets functional elegance. The seamless flow between living areas and kitchen creates an expansive environment perfect for both daily living and entertaining. The kitchen is a focal point of this home and designed for style and convenience including stainless steel range, microwave, built-in dishwasher and refrigerator. With four well-appointed bedrooms, and primary bedroom with ensuite and walk-in closet, and laundry room complete with washer and dryer, this residence embodies the perfect harmony of openness and privacy. Pictures, photographs, colors, features, and sizes are for illustration purposes only and will vary from the homes as built. Home and community information including pricing, included features, terms, availability and amenities are subject to change and prior sale at any time without notice or obligation. CRC057592.
Zillow last checked: 8 hours ago
Listing updated: August 12, 2025 at 06:51am
Listed by:
Anne E Peterson Eger 844-348-7697,
D.R.Horton Realty, Inc
Bought with:
Beate K Guilliams, SL3284360
Homan Realty Group Inc
Source: HCMLS,MLS#: 2253299
Facts & features
Interior
Bedrooms & bathrooms
- Bedrooms: 4
- Bathrooms: 2
- Full bathrooms: 2
Primary bedroom
- Level: Main
- Area: 180
- Dimensions: 12x15
Great room
- Level: Main
- Area: 240
- Dimensions: 15x16
Kitchen
- Level: Main
- Area: 198
- Dimensions: 18x11
Heating
- Central, Electric
Cooling
- Central Air, Electric
Appliances
- Included: Dishwasher, Dryer, Electric Oven, Microwave, Refrigerator, Washer
Features
- Split Plan
- Flooring: Carpet, Tile
- Has fireplace: No
Interior area
- Total structure area: 1,828
- Total interior livable area: 1,828 sqft
Property
Parking
- Total spaces: 2
- Parking features: Attached
- Attached garage spaces: 2
Features
- Stories: 1
Lot
- Size: 0.28 Acres
- Features: Other
Details
- Parcel number: R32 323 17 5150 0961 0150
- Zoning: R3
- Zoning description: Residential
- Special conditions: Standard
Construction
Type & style
- Home type: SingleFamily
- Architectural style: Ranch
- Property subtype: Single Family Residence
Materials
- Block, Concrete
- Roof: Shingle
Condition
- Under Construction
- New construction: Yes
- Year built: 2025
Utilities & green energy
- Sewer: Public Sewer
- Water: Public
- Utilities for property: Other
Community & neighborhood
Location
- Region: Spring Hill
- Subdivision: Spring Hill Unit 15
Other
Other facts
- Listing terms: Other
- Road surface type: Paved
Price history
| Date | Event | Price |
|---|---|---|
| 8/11/2025 | Sold | $358,990$196/sqft |
Source: | ||
| 6/2/2025 | Pending sale | $358,990$196/sqft |
Source: | ||
| 5/19/2025 | Price change | $358,990+0.6%$196/sqft |
Source: | ||
| 5/7/2025 | Listed for sale | $356,990$195/sqft |
Source: | ||
Public tax history
Tax history is unavailable.
Neighborhood: 34608
Nearby schools
GreatSchools rating
- 3/10Explorer K-8Grades: PK-8Distance: 1.1 mi
- 4/10Frank W. Springstead High SchoolGrades: 9-12Distance: 0.6 mi
Get a cash offer in 3 minutes
Find out how much your home could sell for in as little as 3 minutes with a no-obligation cash offer.
Estimated market value$347,700
Get a cash offer in 3 minutes
Find out how much your home could sell for in as little as 3 minutes with a no-obligation cash offer.
Estimated market value
$347,700


