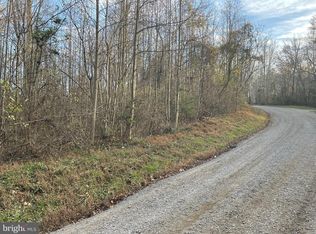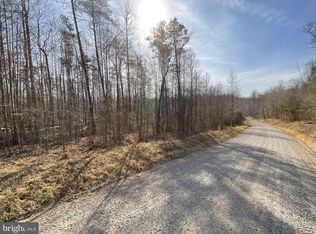Sold for $815,000 on 07/09/25
$815,000
10377 Old Stillhouse Rd, Boston, VA 22713
3beds
2,300sqft
Single Family Residence
Built in 2024
4.22 Acres Lot
$844,400 Zestimate®
$354/sqft
$3,371 Estimated rent
Home value
$844,400
$735,000 - $963,000
$3,371/mo
Zestimate® history
Loading...
Owner options
Explore your selling options
What's special
Brand-New Custom Craftsman-Style Home on a Private 4+ Acre Wooded Lot Anticipate the joys of moving into this exquisite 3-bedroom, 3-bathroom custom Craftsman-style home, scheduled for mid April delivery. Offering the perfect blend of style and functionality, this home boasts a thoughtfully designed open floor plan with vaulted ceilings that create an airy, inviting atmosphere. Step into luxury with premium vinyl plank flooring throughout and a well-appointed country kitchen featuring a grand island with a breakfast bar, upgraded counters, sleek cabinetry, and gas cooking. The spacious pantry offers ample storage, while the adjoining dining space makes entertaining effortless. The expansive living room is the heart of the home, with its vaulted ceiling, cozy gas fireplace, and ample natural light, perfect for gathering on chilly evenings. The luxurious primary suite offers a sanctuary of relaxation with its oversized walk-in closet, spa-like bathroom with a soaking tub, an oversized walk-in shower, and double vanities. Each of the additional bedrooms is an ensuite, complete with private bathrooms and walk-in closets, offering unmatched comfort and privacy for family or guests. A main-level laundry room adds convenience, while the full unfinished basement with plumbing rough-ins provides endless possibilities for future customization. Enjoy serene mornings on the charming front porch or unwind on the composite rear deck (12x24) overlooking your private, nature-filled backyard. The attached 2-car garage (22x24) ensures plenty of space for vehicles and storage. Nestled on a tranquil, wooded lot with spacious front and rear yards, this property offers abundant wildlife and the peace of country living. With no HOA or restrictions, you have the freedom to make this home your own. Road paving is planned for completion in 2025, ensuring convenient access. Don't miss this opportunity to embrace the best of rural living in a brand-new, meticulously crafted home!
Zillow last checked: 8 hours ago
Listing updated: July 12, 2025 at 05:02pm
Listed by:
Kelly Duckett-Corbin 540-219-1358,
RE/MAX Gateway,
Listing Team: Duckett Corbin Team
Bought with:
Kimberly Campbell, 0225164323
Samson Properties
Source: Bright MLS,MLS#: VACU2009472
Facts & features
Interior
Bedrooms & bathrooms
- Bedrooms: 3
- Bathrooms: 3
- Full bathrooms: 3
- Main level bathrooms: 3
- Main level bedrooms: 3
Primary bedroom
- Features: Attached Bathroom, Walk-In Closet(s), Flooring - Luxury Vinyl Plank
- Level: Main
- Area: 304 Square Feet
- Dimensions: 16 x 19
Bedroom 2
- Features: Attached Bathroom, Walk-In Closet(s), Flooring - Luxury Vinyl Plank
- Level: Main
- Area: 143 Square Feet
- Dimensions: 11 x 13
Bedroom 3
- Features: Attached Bathroom, Walk-In Closet(s), Flooring - Luxury Vinyl Plank
- Level: Main
- Area: 143 Square Feet
- Dimensions: 11 x 13
Primary bathroom
- Features: Soaking Tub, Bathroom - Walk-In Shower, Flooring - Ceramic Tile, Double Sink
- Level: Main
Basement
- Level: Lower
- Area: 2312 Square Feet
- Dimensions: 68 x 34
Dining room
- Features: Cathedral/Vaulted Ceiling, Flooring - Luxury Vinyl Plank
- Level: Main
Half bath
- Features: Flooring - Luxury Vinyl Plank
- Level: Main
Kitchen
- Features: Cathedral/Vaulted Ceiling, Breakfast Bar, Kitchen Island, Kitchen - Country, Eat-in Kitchen, Kitchen - Propane Cooking, Pantry, Dining Area, Double Sink, Granite Counters, Flooring - Luxury Vinyl Plank
- Level: Main
- Area: 374 Square Feet
- Dimensions: 17 x 22
Laundry
- Features: Flooring - Ceramic Tile
- Level: Main
Living room
- Features: Cathedral/Vaulted Ceiling, Flooring - Luxury Vinyl Plank
- Level: Main
- Area: 374 Square Feet
- Dimensions: 17 x 22
Other
- Features: Built-in Features, Flooring - Luxury Vinyl Plank
- Level: Main
- Area: 117 Square Feet
- Dimensions: 13 x 9
Heating
- Forced Air, Propane
Cooling
- Central Air, Electric
Appliances
- Included: Dishwasher, Dryer, Ice Maker, Refrigerator, Stainless Steel Appliance(s), Washer, Water Heater, Oven/Range - Gas, Gas Water Heater
- Laundry: Main Level, Dryer In Unit, Washer In Unit, Laundry Room
Features
- Attic, Bar, Soaking Tub, Bathroom - Walk-In Shower, Breakfast Area, Combination Kitchen/Dining, Dining Area, Entry Level Bedroom, Open Floorplan, Kitchen - Country, Eat-in Kitchen, Kitchen - Gourmet, Kitchen Island, Kitchen - Table Space, Pantry, Primary Bath(s), Upgraded Countertops, Walk-In Closet(s), Dry Wall, Vaulted Ceiling(s), 9'+ Ceilings
- Flooring: Ceramic Tile, Engineered Wood
- Doors: Sliding Glass
- Windows: Low Emissivity Windows, Vinyl Clad
- Basement: Connecting Stairway,Partial,Full,Interior Entry,Exterior Entry,Concrete,Rear Entrance,Rough Bath Plumb,Unfinished,Walk-Out Access
- Number of fireplaces: 1
- Fireplace features: Gas/Propane
Interior area
- Total structure area: 4,600
- Total interior livable area: 2,300 sqft
- Finished area above ground: 2,300
Property
Parking
- Total spaces: 2
- Parking features: Storage, Garage Faces Front, Garage Door Opener, Inside Entrance, Attached, Driveway
- Attached garage spaces: 2
- Has uncovered spaces: Yes
Accessibility
- Accessibility features: None
Features
- Levels: One
- Stories: 1
- Patio & porch: Deck, Porch
- Pool features: None
- Frontage type: Road Frontage
Lot
- Size: 4.22 Acres
- Features: Backs to Trees, Front Yard, Landscaped, Private, Rear Yard, Rural, Wooded
Details
- Additional structures: Above Grade
- Parcel number: 18 7C1
- Zoning: A1
- Special conditions: Standard
Construction
Type & style
- Home type: SingleFamily
- Architectural style: Craftsman
- Property subtype: Single Family Residence
Materials
- Batts Insulation, Blown-In Insulation, Cement Siding, CPVC/PVC, Fiber Cement, HardiPlank Type, Low VOC Insulation, Low VOC Products/Finishes, Stick Built
- Foundation: Concrete Perimeter
- Roof: Architectural Shingle
Condition
- Excellent
- New construction: No
- Year built: 2024
Details
- Builder name: JHH Custom Homes
Utilities & green energy
- Sewer: Septic = # of BR
- Water: Well
Community & neighborhood
Security
- Security features: Carbon Monoxide Detector(s), Smoke Detector(s)
Location
- Region: Boston
- Subdivision: None Available
Other
Other facts
- Listing agreement: Exclusive Right To Sell
- Listing terms: Cash,Conventional,VA Loan,FHA
- Ownership: Fee Simple
Price history
| Date | Event | Price |
|---|---|---|
| 7/9/2025 | Sold | $815,000-1.2%$354/sqft |
Source: | ||
| 6/10/2025 | Pending sale | $825,000$359/sqft |
Source: | ||
| 6/5/2025 | Contingent | $825,000$359/sqft |
Source: | ||
| 12/23/2024 | Listed for sale | $825,000$359/sqft |
Source: | ||
Public tax history
Tax history is unavailable.
Neighborhood: 22713
Nearby schools
GreatSchools rating
- 7/10A G Richardson Elementary SchoolGrades: PK-5Distance: 9.1 mi
- 5/10Culpeper Middle SchoolGrades: 6-8Distance: 7.6 mi
- 4/10Culpeper County High SchoolGrades: 9-12Distance: 7.5 mi
Schools provided by the listing agent
- Elementary: A.g. Richardson
- Middle: Culpeper
- High: Culpeper County
- District: Culpeper County Public Schools
Source: Bright MLS. This data may not be complete. We recommend contacting the local school district to confirm school assignments for this home.

Get pre-qualified for a loan
At Zillow Home Loans, we can pre-qualify you in as little as 5 minutes with no impact to your credit score.An equal housing lender. NMLS #10287.

