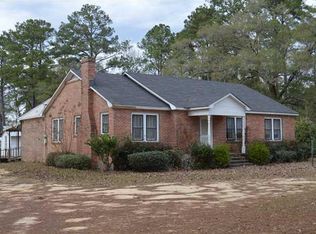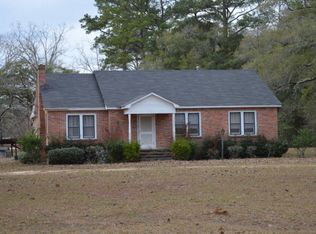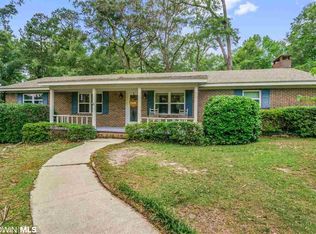Closed
$325,000
10377 Bryants Landing Rd, Stockton, AL 36579
3beds
1,788sqft
Residential
Built in 1992
3.24 Acres Lot
$326,100 Zestimate®
$182/sqft
$2,377 Estimated rent
Home value
$326,100
$310,000 - $346,000
$2,377/mo
Zestimate® history
Loading...
Owner options
Explore your selling options
What's special
Welcome to Stockton, Al.! This 3 bedroom, 2 bathroom home is nestled on 3+ acres and features a whole home generator, in-ground pool, separate hot tub/jacuzzi, and covered pool area with 1/2 bathroom for your pool guests. The home also boasts a dumbwaiter elevator to help with transporting your groceries and essentials. Inside the home, you will find granite countertops in the kitchen with updated stainless steel appliances, large bedrooms and a large sunroom. In the newly renovated primary bathroom, you will find an oversized, tiled walk-in shower, large soaking tub and a walk-in closet. Buyer to verify all information during due diligence.
Zillow last checked: 8 hours ago
Listing updated: April 24, 2025 at 01:04pm
Listed by:
Matthew Franklin Main:251-937-6789,
Delta Realty LLC
Bought with:
Matthew Franklin
Delta Realty LLC
Source: Baldwin Realtors,MLS#: 372077
Facts & features
Interior
Bedrooms & bathrooms
- Bedrooms: 3
- Bathrooms: 3
- Full bathrooms: 2
- 1/2 bathrooms: 1
- Main level bedrooms: 3
Primary bedroom
- Features: Walk-In Closet(s)
- Level: Main
- Area: 192
- Dimensions: 12 x 16
Bedroom 2
- Level: Main
- Area: 216
- Dimensions: 12 x 18
Bedroom 3
- Level: Main
- Area: 144
- Dimensions: 12 x 12
Primary bathroom
- Features: Separate Shower, Single Vanity
Dining room
- Features: Dining/Kitchen Combo
- Level: Main
- Area: 209.25
- Dimensions: 13.5 x 15.5
Kitchen
- Level: Main
- Area: 110
- Dimensions: 10 x 11
Living room
- Level: Main
- Area: 340
- Dimensions: 20 x 17
Heating
- Electric
Cooling
- Electric
Appliances
- Included: Dishwasher, Electric Range, Refrigerator w/Ice Maker, Electric Water Heater
- Laundry: Main Level, Inside
Features
- Breakfast Bar, Ceiling Fan(s), Sauna/Steam Shower, Split Bedroom Plan
- Flooring: Carpet, Tile, Engineered Vinyl Plank
- Has basement: No
- Number of fireplaces: 1
- Fireplace features: Living Room, Wood Burning
Interior area
- Total structure area: 1,788
- Total interior livable area: 1,788 sqft
Property
Parking
- Total spaces: 3
- Parking features: Attached, Detached, Garage, Garage Door Opener
- Has attached garage: Yes
- Covered spaces: 3
Features
- Levels: One
- Stories: 1
- Patio & porch: Patio
- Has view: Yes
- View description: None
- Waterfront features: No Waterfront
Lot
- Size: 3.24 Acres
- Dimensions: 284 x 487 IRR
- Features: 3-5 acres, Few Trees
Details
- Additional structures: Pool House, Cabana, Storage
- Parcel number: 1307260000007.004
Construction
Type & style
- Home type: SingleFamily
- Architectural style: Craftsman
- Property subtype: Residential
Materials
- Concrete, Frame
- Foundation: Pillar/Post/Pier, Walk-Out
- Roof: Dimensional
Condition
- Resale
- New construction: No
- Year built: 1992
Utilities & green energy
- Electric: Generator
- Gas: Gas-Natural
- Sewer: Septic Tank
- Water: Public
- Utilities for property: Natural Gas Connected, North Baldwin Utilities
Community & neighborhood
Community
- Community features: None
Location
- Region: Stockton
- Subdivision: None
Other
Other facts
- Ownership: Whole/Full
Price history
| Date | Event | Price |
|---|---|---|
| 4/24/2025 | Sold | $325,000-7.1%$182/sqft |
Source: | ||
| 2/23/2025 | Pending sale | $349,900$196/sqft |
Source: | ||
| 1/13/2025 | Price change | $349,900-12.5%$196/sqft |
Source: | ||
| 1/1/2025 | Listed for sale | $399,900$224/sqft |
Source: | ||
| 12/29/2024 | Listing removed | $399,900$224/sqft |
Source: | ||
Public tax history
| Year | Property taxes | Tax assessment |
|---|---|---|
| 2025 | $876 -47.2% | $29,200 -47.2% |
| 2024 | $1,660 +131.8% | $55,320 +116.9% |
| 2023 | $716 | $25,500 +10.7% |
Find assessor info on the county website
Neighborhood: 36579
Nearby schools
GreatSchools rating
- 4/10Bay Minette Elementary SchoolGrades: PK-6Distance: 10 mi
- 8/10Bay Minette Middle SchoolGrades: 7-8Distance: 9.6 mi
- 8/10Baldwin Co High SchoolGrades: 9-12Distance: 9.3 mi
Schools provided by the listing agent
- Elementary: Bay Minette Elementary
- Middle: Bay Minette Middle
- High: Baldwin County High
Source: Baldwin Realtors. This data may not be complete. We recommend contacting the local school district to confirm school assignments for this home.

Get pre-qualified for a loan
At Zillow Home Loans, we can pre-qualify you in as little as 5 minutes with no impact to your credit score.An equal housing lender. NMLS #10287.
Sell for more on Zillow
Get a free Zillow Showcase℠ listing and you could sell for .
$326,100
2% more+ $6,522
With Zillow Showcase(estimated)
$332,622

