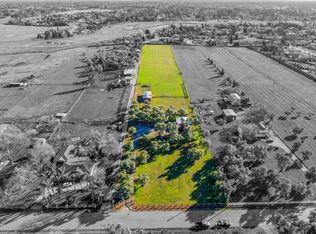Closed
$900,000
10376 Spiva Rd, Sacramento, CA 95829
3beds
2,279sqft
Single Family Residence
Built in 1959
4.98 Acres Lot
$903,800 Zestimate®
$395/sqft
$3,699 Estimated rent
Home value
$903,800
$822,000 - $994,000
$3,699/mo
Zestimate® history
Loading...
Owner options
Explore your selling options
What's special
WELCOME TO THE COUNTRY!! 10376 Spiva Road is an amazing opportunity to own a single story, well-maintained and manicured custom home. Located on five lush acres, the paved wrap around driveway allows access from two points. There's plenty of concrete as you enter this park like setting. The home has been remodeled inside and out! Boasting newer laminate flooring, paint, raised baseboards, newer cabinets, stainless steel appliances, stainless steel farm sink and marble slabs throughout. The large kitchen is centrally located. The generous family room, features a fireplace and slider to backyard. The spacious formal room in front of the kitchen is perfect for entertaining guests. Mature trees lace the backyard and enhances the privacy of the sparkling built-in swimming pool. The large barn, equipped with a garage door and a side entrance makes for convientent access. Set up with electricity and water, a possible conversion to an ADU might make your dreams a reality. Also a large shed for RV boats or other toys keeping them out of the sun and rain. This property is fenced and cross fenced, making this country haven ready for you and your farm animals today.
Zillow last checked: 8 hours ago
Listing updated: November 04, 2025 at 09:14am
Listed by:
John Pennisi DRE #01384449 916-803-1126,
Coldwell Banker Realty
Bought with:
Judy Cuong, DRE #01309164
Portfolio Real Estate
Source: MetroList Services of CA,MLS#: 225100529Originating MLS: MetroList Services, Inc.
Facts & features
Interior
Bedrooms & bathrooms
- Bedrooms: 3
- Bathrooms: 2
- Full bathrooms: 2
Primary bedroom
- Features: Outside Access
Primary bathroom
- Features: Shower Stall(s), Double Vanity
Dining room
- Features: Breakfast Nook, Dining/Living Combo
Kitchen
- Features: Breakfast Area, Kitchen Island, Stone Counters
Heating
- Central, Fireplace(s)
Cooling
- Ceiling Fan(s), Central Air
Appliances
- Included: Range Hood, Ice Maker, Dishwasher
- Laundry: Cabinets, Sink, Inside Room
Features
- Flooring: Concrete, Laminate, Tile, Wood
- Has fireplace: No
Interior area
- Total interior livable area: 2,279 sqft
Property
Parking
- Total spaces: 2
- Parking features: Attached
- Attached garage spaces: 2
Features
- Stories: 1
- Has private pool: Yes
- Pool features: In Ground, Fenced
- Fencing: Cross Fenced,Fenced
Lot
- Size: 4.98 Acres
- Features: Auto Sprinkler F&R, Dead End, Landscape Back, Landscape Front
Details
- Additional structures: Barn(s), Pergola, Shed(s), Storage
- Parcel number: 12201000050000
- Zoning description: AR-5
- Special conditions: Standard
Construction
Type & style
- Home type: SingleFamily
- Architectural style: Ranch
- Property subtype: Single Family Residence
Materials
- Brick, Frame, Wood
- Foundation: Raised
- Roof: Composition
Condition
- Year built: 1959
Utilities & green energy
- Sewer: Septic System
- Water: Well
- Utilities for property: Electric
Community & neighborhood
Location
- Region: Sacramento
Other
Other facts
- Road surface type: Asphalt
Price history
| Date | Event | Price |
|---|---|---|
| 11/3/2025 | Sold | $900,000+0.1%$395/sqft |
Source: MetroList Services of CA #225100529 Report a problem | ||
| 10/22/2025 | Pending sale | $899,000$394/sqft |
Source: MetroList Services of CA #225100529 Report a problem | ||
| 10/21/2025 | Listed for sale | $899,000$394/sqft |
Source: MetroList Services of CA #225100529 Report a problem | ||
| 10/15/2025 | Pending sale | $899,000$394/sqft |
Source: MetroList Services of CA #225100529 Report a problem | ||
| 9/22/2025 | Listed for sale | $899,000$394/sqft |
Source: MetroList Services of CA #225100529 Report a problem | ||
Public tax history
| Year | Property taxes | Tax assessment |
|---|---|---|
| 2025 | $9,751 +1.7% | $915,821 +2% |
| 2024 | $9,586 +2.7% | $897,864 +2% |
| 2023 | $9,336 +1.8% | $880,260 +2% |
Find assessor info on the county website
Neighborhood: Vineyard
Nearby schools
GreatSchools rating
- 8/10Arnold Adreani Elementary SchoolGrades: K-6Distance: 1.1 mi
- 8/10Katherine L. Albiani Middle SchoolGrades: 7-8Distance: 3.4 mi
- 9/10Pleasant Grove High SchoolGrades: 9-12Distance: 3.6 mi
Get a cash offer in 3 minutes
Find out how much your home could sell for in as little as 3 minutes with a no-obligation cash offer.
Estimated market value$903,800
Get a cash offer in 3 minutes
Find out how much your home could sell for in as little as 3 minutes with a no-obligation cash offer.
Estimated market value
$903,800
