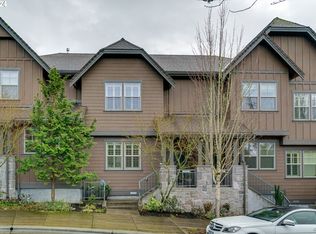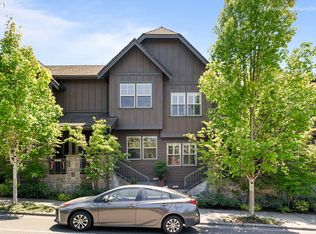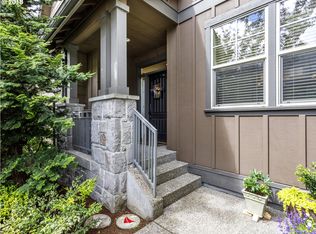Sold
$494,000
10376 SW Taylor St, Portland, OR 97225
2beds
1,352sqft
Residential, Townhouse
Built in 2005
871.2 Square Feet Lot
$467,400 Zestimate®
$365/sqft
$2,339 Estimated rent
Home value
$467,400
$444,000 - $491,000
$2,339/mo
Zestimate® history
Loading...
Owner options
Explore your selling options
What's special
Beautiful premium townhome nestled in the highly sought-after Peterkort Woods community where the allure and warmth of a charming village blend seamlessly with the conveniences of city living. Built by the award-winning builder Renaissance Homes, this townhome showcases a striking exterior design in the classic NW craftsman style, characterized by timber and stone accents. Step inside to discover a light and bright living space featuring fresh white cabinetry and rich hardwood floors throughout the main level. The living room features a stone mantel fireplace, serving as the centerpiece of the space. An open floor plan seamlessly connects the living area with the kitchen and dining space, making it ideal for entertaining guests. The kitchen offers sleek slab granite counters, stainless steel appliances, a gas cooktop, and elegant glass front white cabinetry. Ascend upstairs to discover two gracious bedroom suites, thoughtfully appointed with built-in closet organizers, optimizing storage space. This townhome is equipped with desirable amenities, including a smart thermostat for added convenience. The 2-car tandem garage, coupled with supplementary storage space, provides ample room for your vehicles and personal belongings. Conveniently located across from a resort-style community pool and clubhouse, you'll have access to fantastic amenities right at your doorstep. NIKE, Intel, Providence Hospital, MAX Light Rail, and shopping destinations are all within close proximity. Luxury Life Time Country Club is right in the vicinity and offers a substantial fitness center, exercise classes, indoor and outdoor swimming pools, and integrated coworking spaces. With its quality design, desirable features, and prime location, this is an exceptional place to call home. Schedule a showing today and experience the beauty and convenience of Peterkort Woods living. Washington County Taxes!
Zillow last checked: 8 hours ago
Listing updated: October 17, 2023 at 03:00am
Listed by:
Michelle Johnson 503-320-5141,
Cascade Hasson Sotheby's International Realty
Bought with:
David Shuster, 200702296
ELEETE Real Estate
Source: RMLS (OR),MLS#: 23424584
Facts & features
Interior
Bedrooms & bathrooms
- Bedrooms: 2
- Bathrooms: 3
- Full bathrooms: 2
- Partial bathrooms: 1
- Main level bathrooms: 1
Primary bedroom
- Features: Closet Organizer, Double Closet, Suite, Wallto Wall Carpet
- Level: Upper
- Area: 143
- Dimensions: 13 x 11
Bedroom 2
- Features: Closet Organizer, Suite, Wallto Wall Carpet
- Level: Upper
- Area: 120
- Dimensions: 12 x 10
Dining room
- Features: Hardwood Floors, Sliding Doors, High Ceilings
- Level: Main
- Area: 96
- Dimensions: 8 x 12
Kitchen
- Features: Hardwood Floors, High Ceilings
- Level: Main
- Area: 88
- Width: 11
Living room
- Features: Fireplace, Hardwood Floors, High Ceilings
- Level: Main
- Area: 220
- Dimensions: 10 x 22
Heating
- Forced Air, Other, Fireplace(s)
Cooling
- Central Air
Appliances
- Included: Dishwasher, Disposal, Free-Standing Gas Range, Free-Standing Refrigerator, Gas Appliances, Microwave, Plumbed For Ice Maker, Range Hood, Stainless Steel Appliance(s), Washer/Dryer, Electric Water Heater
- Laundry: Laundry Room
Features
- Granite, High Ceilings, High Speed Internet, Plumbed For Central Vacuum, Closet Organizer, Suite, Double Closet
- Flooring: Hardwood, Tile, Vinyl, Wall to Wall Carpet
- Doors: Sliding Doors
- Windows: Double Pane Windows, Vinyl Frames
- Basement: Finished,Storage Space
- Number of fireplaces: 1
- Fireplace features: Electric
Interior area
- Total structure area: 1,352
- Total interior livable area: 1,352 sqft
Property
Parking
- Total spaces: 2
- Parking features: On Street, Attached, Tandem
- Attached garage spaces: 2
- Has uncovered spaces: Yes
Features
- Stories: 3
- Patio & porch: Covered Deck, Porch
- Exterior features: Gas Hookup
Lot
- Size: 871.20 sqft
- Features: Level, Sprinkler, SqFt 0K to 2999
Details
- Additional structures: GasHookup
- Parcel number: R2132019
- Zoning: RES
Construction
Type & style
- Home type: Townhouse
- Architectural style: Craftsman
- Property subtype: Residential, Townhouse
- Attached to another structure: Yes
Materials
- Cedar, Cement Siding, Stone
- Foundation: Slab
- Roof: Composition
Condition
- Resale
- New construction: No
- Year built: 2005
Utilities & green energy
- Gas: Gas Hookup, Gas
- Sewer: Public Sewer
- Water: Public
- Utilities for property: Cable Connected
Community & neighborhood
Security
- Security features: Fire Sprinkler System, Security System Owned
Location
- Region: Portland
- Subdivision: Renaissance At Peterkort Woods
HOA & financial
HOA
- Has HOA: Yes
- HOA fee: $325 monthly
- Amenities included: Commons, Exterior Maintenance, Maintenance Grounds, Management, Party Room, Pool
Other
Other facts
- Listing terms: Cash,Conventional
- Road surface type: Paved
Price history
| Date | Event | Price |
|---|---|---|
| 10/20/2023 | Listing removed | -- |
Source: Zillow Rentals | ||
| 10/18/2023 | Listed for rent | $2,595$2/sqft |
Source: Zillow Rentals | ||
| 10/17/2023 | Sold | $494,000+29.2%$365/sqft |
Source: | ||
| 4/29/2022 | Listing removed | -- |
Source: Zillow Rental Network Premium | ||
| 3/19/2022 | Price change | $2,595-3.7%$2/sqft |
Source: Zillow Rental Network Premium | ||
Public tax history
| Year | Property taxes | Tax assessment |
|---|---|---|
| 2024 | $4,601 +6.5% | $243,170 +3% |
| 2023 | $4,319 +3.4% | $236,090 +3% |
| 2022 | $4,177 +3.8% | $229,220 |
Find assessor info on the county website
Neighborhood: West Haven-Sylvan
Nearby schools
GreatSchools rating
- 7/10West Tualatin View Elementary SchoolGrades: K-5Distance: 0.8 mi
- 7/10Cedar Park Middle SchoolGrades: 6-8Distance: 0.8 mi
- 7/10Beaverton High SchoolGrades: 9-12Distance: 2.3 mi
Schools provided by the listing agent
- Elementary: W Tualatin View
- Middle: Cedar Park
- High: Beaverton
Source: RMLS (OR). This data may not be complete. We recommend contacting the local school district to confirm school assignments for this home.
Get a cash offer in 3 minutes
Find out how much your home could sell for in as little as 3 minutes with a no-obligation cash offer.
Estimated market value
$467,400
Get a cash offer in 3 minutes
Find out how much your home could sell for in as little as 3 minutes with a no-obligation cash offer.
Estimated market value
$467,400


