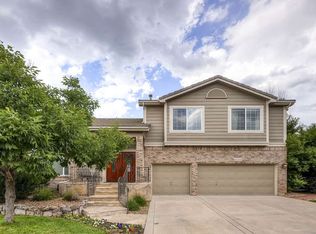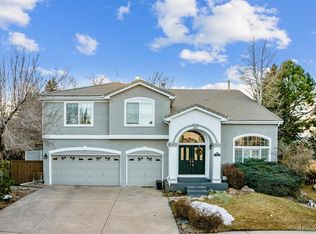Welcome Home! This beautiful Oakwood Grand Hampton offers over 6800 square foot of finished living space & is an Entertainer's Dream!. Located on over a 1/3 of an acre, this private lot is located at the end of a cul-de-sac backing to open space & is a short walk from one of the many Highlands Ranch pocket parks. Once inside this beautiful 6 bedroom/6 bath home you will find many updates you are sure to love. The grand 2 story entry flows into the formal living & dining rooms. The remodeled gourmet kitchen features high end appliances including a built in Kitchen Aid refrigerator, Viking gas stove w/griddle, Bosch dishwasher & Kitchen Aid double oven w/ steam & convection features, new soft close cabinets w/glass accents along w/ granite countertops, large center island & corner pantry. The family room enjoys a wet bar & gas log fireplace. The main floor also includes a mother-in-law suite w/full bath, which could also be used as a private main floor study, laundry room w/ sink & cabinets & an additional bath. Upstairs you will find a large master bedroom w/ completely remodeled spa like bath featuring dual shower heads, stand alone tub, custom mirror & heated floors. There are 4 additional bedrooms each w/ shared jack and jill baths. The largest additional bedroom could be used as a second recreation room or teen suite. Enjoy the finished, full garden level basement w/ western saloon bar w/knotty alder cabinets, custom cherry bar w/ magma gold granite, pool table, sound system, dishwasher, ice maker & 2 beverage refrigerators. Don't miss the workshop, theater room, storage & addtl bonus room which could also be used as an addtl bdrm, exercise rm, craft rm or office. Outdoor entertaining has never been better on the large deck w/ speakers or games in the large, private backyard w/ mature trees. Close to schools, parks, & open space trails. Access to all 4 recreation centers. New Carpet Upstairs & in theater! 3 car garage. This home will not disappoint. Guaranteed!
This property is off market, which means it's not currently listed for sale or rent on Zillow. This may be different from what's available on other websites or public sources.

