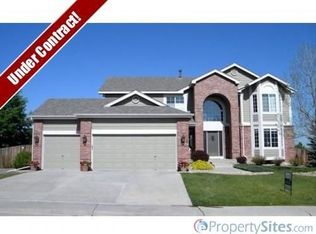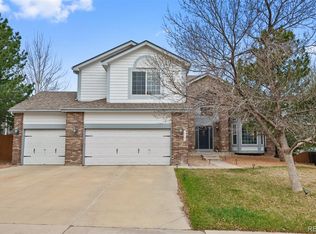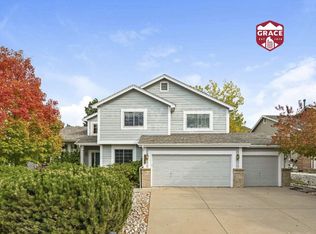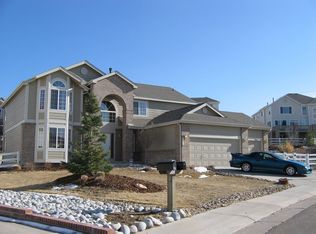Sold for $1,005,000 on 09/06/24
$1,005,000
10375 Erin Place, Lone Tree, CO 80124
5beds
5,421sqft
Single Family Residence
Built in 2000
0.27 Acres Lot
$1,174,700 Zestimate®
$185/sqft
$6,453 Estimated rent
Home value
$1,174,700
$1.08M - $1.28M
$6,453/mo
Zestimate® history
Loading...
Owner options
Explore your selling options
What's special
Welcome to Lone Tree's beautiful Carriage Club neighborhood! Located on a very quiet cul-de-sac street, the Crescendo model has over 5,000 square feet of living space with 5 bedrooms and 5 baths. The main floor features a living room and family room, both with fireplaces, a formal dining room, a kitchen, and a main floor office for the work-from-home professional. The custom kitchen has high-end Jenn Air stainless appliances, including a gas cooktop, double ovens, a beverage cooler, and a massive quartz top island. Convenient access from the kitchen to the large deck with a pergola, retractable awning, and shades. The upper level has 4 bedrooms, 3 baths, a loft, and a huge 19’ x 16’ bonus room with a wet bar and fireplace, perfect for a gym, theater, gaming room, etc. The spacious master suite has vaulted ceilings, a 5-piece bathroom, skylights, and mountain views. The southeast bedroom has an ensuite bathroom, ideal for visitors and guests. The finished, walk-out basement is the perfect place for guests and/or entertaining, with a game room, wet bar, theater area, bedroom, and 3/4 bath. Enjoy the outdoors on the lower level patio! Additional highlights include plantation shutters and real hardwood flooring throughout the main level, and a 3-car garage. New roof installed in Fall 2023 and seven new windows just installed on the west side. Conveniently located near the neighborhood park and playground and the Bluffs Regional Park trail system, where you can hike/bike for miles and enjoy breathtaking views of the mountains. Close to Sky Ridge Medical Center, Park Meadows Mall shopping district and restaurants, major highways C470 and I25. Please visit our 3D virtual tour, www.10375Erin.com.
Zillow last checked: 8 hours ago
Listing updated: October 01, 2024 at 11:06am
Listed by:
Paul Sobania 303-807-2355 PSobania@gmail.com,
RE/MAX Professionals
Bought with:
Shani Harari, 100081784
8z Real Estate
Source: REcolorado,MLS#: 9588262
Facts & features
Interior
Bedrooms & bathrooms
- Bedrooms: 5
- Bathrooms: 5
- Full bathrooms: 3
- 3/4 bathrooms: 1
- 1/2 bathrooms: 1
- Main level bathrooms: 1
Primary bedroom
- Description: Huge Primary Bedroom With High Ceilings, Planation Shutters And Fireplace!
- Level: Upper
- Area: 270 Square Feet
- Dimensions: 15 x 18
Bedroom
- Description: South-East Bedroom No. 2 With Ensuite Bathroom!
- Level: Upper
- Area: 121 Square Feet
- Dimensions: 11 x 11
Bedroom
- Description: West Bedroom No. 3 With Mountain Views!
- Level: Upper
- Area: 110 Square Feet
- Dimensions: 10 x 11
Bedroom
- Description: South-West Bedroom No. 4 With Walk-In Closet!
- Level: Upper
- Area: 150 Square Feet
- Dimensions: 10 x 15
Bedroom
- Description: Basement Bedroom!
- Level: Basement
- Area: 154 Square Feet
- Dimensions: 11 x 14
Primary bathroom
- Description: Light And Bright With Mountain Views!
- Level: Upper
Bathroom
- Description: Main Floor Powder Bath
- Level: Main
Bathroom
- Description: Ensuite Bathroom For South-East Bedroom No. 2!
- Level: Upper
Bathroom
- Description: Upper Level Hall Bath!
- Level: Upper
Bathroom
- Description: Basement Bathroom!
- Level: Basement
Bonus room
- Description: Upper Level Bonus Room With Unlimited Potential!
- Level: Upper
- Area: 304 Square Feet
- Dimensions: 16 x 19
Bonus room
- Description: Basement Bar With Sink!
- Level: Basement
- Area: 130 Square Feet
- Dimensions: 10 x 13
Dining room
- Description: Formal Dining Room!
- Level: Main
- Area: 154 Square Feet
- Dimensions: 11 x 14
Family room
- Description: Family Room With A Wall Of Windows And Fireplace!
- Level: Main
- Area: 260 Square Feet
- Dimensions: 13 x 20
Game room
- Description: Lower Level Game Room! Walk-Out Basement!
- Level: Basement
- Area: 324 Square Feet
- Dimensions: 12 x 27
Kitchen
- Description: Renovated Kitchen With High-End Jenn Air Appliances!
- Level: Main
- Area: 312 Square Feet
- Dimensions: 13 x 24
Laundry
- Description: Main Floor Laundry With Utility Sink!
- Level: Main
Living room
- Description: Formal Living Room With Fireplace!
- Level: Main
Loft
- Description: Upstairs Loft!
- Level: Upper
- Area: 100 Square Feet
- Dimensions: 10 x 10
Media room
- Description: Basement Theater Area!
- Level: Basement
- Area: 130 Square Feet
- Dimensions: 10 x 13
Office
- Description: Office For The Work From Home Professional!
- Level: Main
- Area: 154 Square Feet
- Dimensions: 11 x 14
Utility room
- Description: Basement Mechanical And Storage Room!
- Level: Basement
Heating
- Forced Air, Natural Gas
Cooling
- Central Air
Features
- Ceiling Fan(s), Eat-in Kitchen, Entrance Foyer, Five Piece Bath, Jack & Jill Bathroom, Kitchen Island, Pantry, Primary Suite, Quartz Counters, Walk-In Closet(s), Wired for Data
- Flooring: Carpet, Tile, Wood
- Windows: Double Pane Windows, Skylight(s), Window Coverings
- Basement: Bath/Stubbed,Daylight,Finished,Full,Walk-Out Access
- Number of fireplaces: 4
- Fireplace features: Family Room, Living Room, Master Bedroom, Recreation Room
Interior area
- Total structure area: 5,421
- Total interior livable area: 5,421 sqft
- Finished area above ground: 3,720
- Finished area below ground: 1,352
Property
Parking
- Total spaces: 3
- Parking features: Concrete, Exterior Access Door
- Attached garage spaces: 3
Features
- Levels: Two
- Stories: 2
- Patio & porch: Deck, Front Porch, Patio
- Exterior features: Gas Valve, Rain Gutters
- Fencing: Full
- Has view: Yes
- View description: Mountain(s)
Lot
- Size: 0.27 Acres
- Features: Cul-De-Sac, Sprinklers In Front, Sprinklers In Rear
Details
- Parcel number: R0410164
- Zoning: Residential
- Special conditions: Standard
Construction
Type & style
- Home type: SingleFamily
- Architectural style: Traditional
- Property subtype: Single Family Residence
Materials
- Concrete, Frame, Wood Siding
- Foundation: Concrete Perimeter, Structural
- Roof: Composition
Condition
- Year built: 2000
Details
- Builder model: Crescendo
- Builder name: U.S. Home Corp
Utilities & green energy
- Sewer: Public Sewer
- Water: Public
- Utilities for property: Cable Available, Electricity Connected, Internet Access (Wired), Natural Gas Connected, Phone Connected
Community & neighborhood
Location
- Region: Lone Tree
- Subdivision: Carriage Club
HOA & financial
HOA
- Has HOA: Yes
- HOA fee: $86 monthly
- Amenities included: Park, Playground, Trail(s)
- Services included: Maintenance Grounds, Recycling, Trash
- Association name: Carriage Club HOA - Westwind Management Group
- Association phone: 303-369-1800
Other
Other facts
- Listing terms: Cash,Conventional,VA Loan
- Ownership: Individual
- Road surface type: Paved
Price history
| Date | Event | Price |
|---|---|---|
| 9/6/2024 | Sold | $1,005,000-2.3%$185/sqft |
Source: | ||
| 7/30/2024 | Pending sale | $1,029,000$190/sqft |
Source: | ||
| 7/8/2024 | Price change | $1,029,000-1%$190/sqft |
Source: | ||
| 6/26/2024 | Pending sale | $1,039,000$192/sqft |
Source: | ||
| 6/18/2024 | Price change | $1,039,000-3.3%$192/sqft |
Source: | ||
Public tax history
| Year | Property taxes | Tax assessment |
|---|---|---|
| 2025 | $5,899 -1% | $67,670 +1.5% |
| 2024 | $5,958 +33.1% | $66,670 -1% |
| 2023 | $4,477 -3.8% | $67,310 +36.7% |
Find assessor info on the county website
Neighborhood: 80124
Nearby schools
GreatSchools rating
- 6/10Acres Green Elementary SchoolGrades: PK-6Distance: 2.1 mi
- 5/10Cresthill Middle SchoolGrades: 7-8Distance: 2.2 mi
- 9/10Highlands Ranch High SchoolGrades: 9-12Distance: 2.1 mi
Schools provided by the listing agent
- Elementary: Acres Green
- Middle: Cresthill
- High: Highlands Ranch
- District: Douglas RE-1
Source: REcolorado. This data may not be complete. We recommend contacting the local school district to confirm school assignments for this home.
Get a cash offer in 3 minutes
Find out how much your home could sell for in as little as 3 minutes with a no-obligation cash offer.
Estimated market value
$1,174,700
Get a cash offer in 3 minutes
Find out how much your home could sell for in as little as 3 minutes with a no-obligation cash offer.
Estimated market value
$1,174,700



