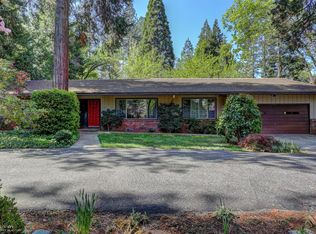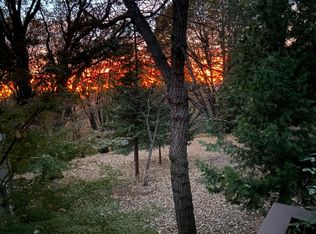Single level Beautiful home on the lower part of Banner Mountain. Just minutes to Brunswick Basin or Nevada City. This home is situated on just under 1.5 acres that gently slopes to the NID Ditch. The home offers 3 bedrooms with large closets, built in desk and big windows. Plus,not 1 but 2 offices great for those who work from home or maybe make 1 office into a 4th bedroom. Master suite is separated from all other rooms and has his/her walk in closets, large soaking tub, double shower heads, double sinks and more. The 3 car garage with additional space for parking outside makes room for guests or parking for your toys. Back yard is fully fenced with covered patio, grass area, 2 large flat spaces perfect for play structures, and trampolines. The koi pond and BBQ area gives you the perfect place to enjoy the outdoors and entertain. Updated kitchen also offers newer appliances, granite tile counters and open concept with living and dining areas. Virtual Tour available.
This property is off market, which means it's not currently listed for sale or rent on Zillow. This may be different from what's available on other websites or public sources.

