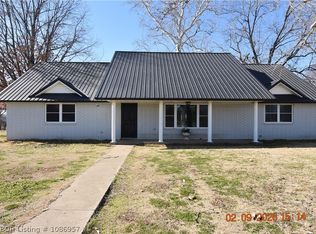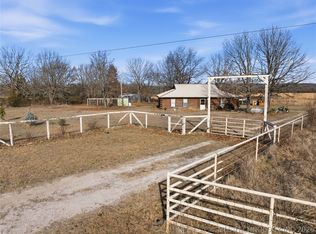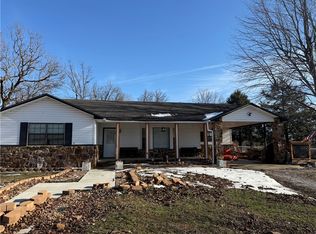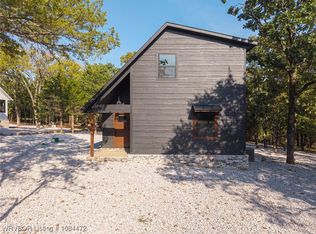Welcome Home!! The Home features a 3 BR 2 Bath Split Floor Plan with a 2 Car Garage setting on 4.61 Acres M/L!! 9 foot Ceilings with 8 foot Doors! Tray Cutouts!! Granite Throughout!! A Large Kitchen Island with Custom Cabinets and Soft Close Drawers!! Great Lighting with even more Natural Sunlight!! A Huge Walk-In Closet!! Tiled Walk-In Shower with a Soaking Tub in the Primary Bath!! This one checks all the boxes!!
New construction
$350,000
103742 S 4650th Rd, Sallisaw, OK 74955
3beds
1,575sqft
Est.:
Single Family Residence
Built in 2024
4.61 Acres Lot
$-- Zestimate®
$222/sqft
$-- HOA
What's special
- 2 days |
- 374 |
- 20 |
Likely to sell faster than
Zillow last checked: 8 hours ago
Listing updated: February 13, 2026 at 01:00pm
Listed by:
Kevin Clifton 479-462-9304,
Kevin Clifton Real Estate, INC.
Source: Western River Valley BOR,MLS#: 1087031Originating MLS: Fort Smith Board of Realtors
Tour with a local agent
Facts & features
Interior
Bedrooms & bathrooms
- Bedrooms: 3
- Bathrooms: 2
- Full bathrooms: 2
Heating
- Central, Electric
Cooling
- Central Air, Electric
Appliances
- Included: Some Electric Appliances, Dishwasher, ENERGY STAR Qualified Appliances, Electric Water Heater, Disposal, Microwave Hood Fan, Microwave, Range, Refrigerator, Smooth Cooktop, Plumbed For Ice Maker
- Laundry: Electric Dryer Hookup, Washer Hookup, Dryer Hookup
Features
- Attic, Ceiling Fan(s), Granite Counters, Pantry, Split Bedrooms, Storage, Walk-In Closet(s)
- Flooring: Laminate, Simulated Wood
- Has fireplace: No
- Fireplace features: None
Interior area
- Total interior livable area: 1,575 sqft
Video & virtual tour
Property
Parking
- Total spaces: 2
- Parking features: Attached, Garage, Garage Door Opener
- Has attached garage: Yes
- Covered spaces: 2
Features
- Levels: One
- Stories: 1
- Patio & porch: Covered
- Exterior features: Unpaved Driveway
- Pool features: None
- Fencing: None
Lot
- Size: 4.61 Acres
- Dimensions: 4.61 Acres M/L
- Features: Cleared, Level, Not In Subdivision, Outside City Limits, Open Lot, Rural Lot
Details
- Parcel number: 000015012024002400
- Special conditions: None
Construction
Type & style
- Home type: SingleFamily
- Architectural style: Traditional
- Property subtype: Single Family Residence
Materials
- Brick, Vinyl Siding
- Foundation: Slab
- Roof: Architectural,Shingle
Condition
- New construction: Yes
- Year built: 2024
Utilities & green energy
- Sewer: Septic Tank
- Water: Public
- Utilities for property: Electricity Available, Septic Available, Water Available
Green energy
- Energy efficient items: Appliances
Community & HOA
Community
- Security: Smoke Detector(s)
- Subdivision: Unplatted
Location
- Region: Sallisaw
Financial & listing details
- Price per square foot: $222/sqft
- Annual tax amount: $32
- Date on market: 2/13/2026
- Listing terms: ARM,Conventional,FHA,USDA Loan,VA Loan
Estimated market value
Not available
Estimated sales range
Not available
$1,717/mo
Price history
Price history
| Date | Event | Price |
|---|---|---|
| 2/13/2026 | Listed for sale | $350,000-6.4%$222/sqft |
Source: Western River Valley BOR #1087031 Report a problem | ||
| 2/4/2026 | Listing removed | $374,000$237/sqft |
Source: Western River Valley BOR #1075504 Report a problem | ||
| 9/17/2025 | Price change | $374,000-0.8%$237/sqft |
Source: Western River Valley BOR #1075504 Report a problem | ||
| 7/28/2025 | Price change | $377,000-0.3%$239/sqft |
Source: Western River Valley BOR #1075504 Report a problem | ||
| 9/27/2024 | Listed for sale | $378,000$240/sqft |
Source: Western River Valley BOR #1075504 Report a problem | ||
Public tax history
Public tax history
Tax history is unavailable.BuyAbility℠ payment
Est. payment
$1,945/mo
Principal & interest
$1656
Property taxes
$166
Home insurance
$123
Climate risks
Neighborhood: 74955
Nearby schools
GreatSchools rating
- 5/10Vian Elementary SchoolGrades: PK-5Distance: 9.9 mi
- 8/10Vian Middle SchoolGrades: 6-8Distance: 9.9 mi
- 7/10Vian High SchoolGrades: 9-12Distance: 9.9 mi
Schools provided by the listing agent
- Elementary: Sallisaw
- Middle: Sallisaw
- High: Sallisaw
- District: Sallisaw
Source: Western River Valley BOR. This data may not be complete. We recommend contacting the local school district to confirm school assignments for this home.
- Loading
- Loading



