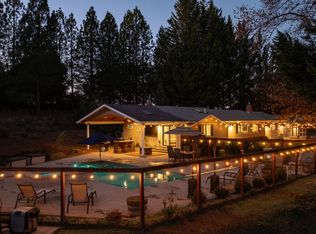Closed
$625,000
10374 Tabeaud Rd, Pine Grove, CA 95665
4beds
2,080sqft
Single Family Residence
Built in 1978
5.08 Acres Lot
$639,600 Zestimate®
$300/sqft
$2,928 Estimated rent
Home value
$639,600
$544,000 - $748,000
$2,928/mo
Zestimate® history
Loading...
Owner options
Explore your selling options
What's special
This charming country ranch spans 5 acres of picturesque land, with mature trees and endless blue skies. The home itself blends unique character and modern upgrades, featuring custom built-ins, Spanish tile accents, and oversized windows that capture stunning views. The bright, open kitchen is a chef's dream with granite countertops and ample space, while large glass doors lead to a covered deck and expansive patio area, perfect for outdoor relaxation. The spacious primary suite offers dual closets and a walk-in closet, along with an updated ensuite bath that exudes modern comfort and style. Bedrooms are spread across both the main level and upper floor. The property also boasts a rustic barn with true old-time character. Featuring three spacious stalls, a tack room with a nostalgic charm, and plenty of hay storage, this barn is ideal for those with livestock or equestrian interests. The land is fully fenced and cross-fenced, with two additional hobby barns adding to the property's versatility. This peaceful ranchette offers a rare combination of serenity and style, making it a true gem for those looking to escape to country living. Come experience the beauty and tranquility that await!
Zillow last checked: 8 hours ago
Listing updated: May 20, 2025 at 06:55am
Listed by:
Kristina Agustin DRE #01393347 530-306-8383,
Vista Sotheby's International Realty
Bought with:
eXp Realty of California Inc.
Source: MetroList Services of CA,MLS#: 225009130Originating MLS: MetroList Services, Inc.
Facts & features
Interior
Bedrooms & bathrooms
- Bedrooms: 4
- Bathrooms: 2
- Full bathrooms: 2
Dining room
- Features: Bar
Kitchen
- Features: Pantry Closet, Granite Counters
Heating
- Central
Cooling
- Ceiling Fan(s), Central Air
Appliances
- Included: Free-Standing Gas Range, Dishwasher, Disposal, Microwave, Free-Standing Electric Range, Dryer, Washer
- Laundry: Laundry Room, Cabinets, Other, Inside Room
Features
- Flooring: Carpet, Stone, Tile, Wood
- Number of fireplaces: 1
- Fireplace features: Wood Burning Stove
Interior area
- Total interior livable area: 2,080 sqft
Property
Parking
- Total spaces: 1
- Parking features: Attached
- Attached garage spaces: 1
Features
- Stories: 2
- Fencing: Back Yard,Cross Fenced,Wire,Fenced
Lot
- Size: 5.08 Acres
- Features: Landscape Back, Landscape Front
Details
- Additional structures: Barn(s), Storage, Outbuilding
- Parcel number: 036340013000
- Zoning description: RES
- Special conditions: Standard
Construction
Type & style
- Home type: SingleFamily
- Architectural style: Ranch,Contemporary
- Property subtype: Single Family Residence
Materials
- Wood
- Foundation: Raised
- Roof: Composition
Condition
- Year built: 1978
Utilities & green energy
- Sewer: Septic System
- Water: Private
- Utilities for property: Electric
Community & neighborhood
Location
- Region: Pine Grove
Other
Other facts
- Road surface type: Gravel
Price history
| Date | Event | Price |
|---|---|---|
| 5/19/2025 | Sold | $625,000-1.6%$300/sqft |
Source: MetroList Services of CA #225009130 | ||
| 4/4/2025 | Pending sale | $635,000$305/sqft |
Source: MetroList Services of CA #225009130 | ||
| 3/7/2025 | Price change | $635,000-3.6%$305/sqft |
Source: MetroList Services of CA #225009130 | ||
| 3/1/2025 | Price change | $659,000-1.5%$317/sqft |
Source: MetroList Services of CA #225009130 | ||
| 1/25/2025 | Listed for sale | $669,000+2.9%$322/sqft |
Source: MetroList Services of CA #225009130 | ||
Public tax history
| Year | Property taxes | Tax assessment |
|---|---|---|
| 2025 | $5,504 +2% | $541,608 +2% |
| 2024 | $5,398 +2% | $530,988 +2% |
| 2023 | $5,290 +2.9% | $520,576 +2% |
Find assessor info on the county website
Neighborhood: 95665
Nearby schools
GreatSchools rating
- 5/10Pine Grove Elementary Stem MagnetGrades: K-6Distance: 3.8 mi
- 6/10Jackson Junior High SchoolGrades: 6-8Distance: 6.8 mi
- 9/10Amador High SchoolGrades: 9-12Distance: 8.9 mi

Get pre-qualified for a loan
At Zillow Home Loans, we can pre-qualify you in as little as 5 minutes with no impact to your credit score.An equal housing lender. NMLS #10287.
