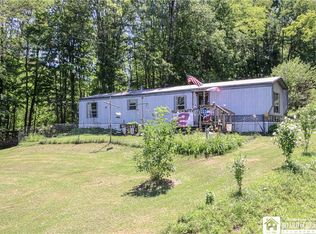Closed
$189,000
10373 Service Rd, Steamburg, NY 14783
2beds
768sqft
Single Family Residence
Built in 1989
1.95 Acres Lot
$166,800 Zestimate®
$246/sqft
$1,081 Estimated rent
Home value
$166,800
$125,000 - $210,000
$1,081/mo
Zestimate® history
Loading...
Owner options
Explore your selling options
What's special
Check out this two-bedroom, 2 full-bath log cabin. The main floor is a great room that is the kitchen and living room in one open room. The main bedroom has a sliding glass door to the front porch. There is also a full bath on this floor. The basement, which has a sliding glass door walkout for egress, boasts another bedroom, a full bath, and a family room. the laundry is also in the basement, and another room could be an office or a hobby room. The hose has On Demand hot water baseboard heat as well as a wood stove in the living room, with a full rack of wood for those chilly winter days and nights. Attached to the house is an oversized two-car garage with running water and lots of storage space.
Zillow last checked: 8 hours ago
Listing updated: November 19, 2024 at 06:37am
Listed by:
Daniel Terhune danterhune@c21turnerbrokers.com,
Century 21 Turner Brokers
Bought with:
Renee Pchelka, 40PC0570727
Howard Hanna Holt - Fredonia
Source: NYSAMLSs,MLS#: R1542889 Originating MLS: Chautauqua-Cattaraugus
Originating MLS: Chautauqua-Cattaraugus
Facts & features
Interior
Bedrooms & bathrooms
- Bedrooms: 2
- Bathrooms: 2
- Full bathrooms: 2
- Main level bathrooms: 1
- Main level bedrooms: 1
Bedroom 1
- Level: First
- Dimensions: 16.00 x 11.00
Bedroom 2
- Level: Basement
- Dimensions: 11.00 x 9.00
Family room
- Level: Basement
- Dimensions: 16.00 x 11.00
Great room
- Level: First
- Dimensions: 23.00 x 17.00
Laundry
- Level: Basement
- Dimensions: 14.00 x 11.00
Other
- Level: Basement
- Dimensions: 11.00 x 10.00
Other
- Level: First
- Dimensions: 11.00 x 7.00
Other
- Level: Basement
- Dimensions: 7.00 x 7.00
Heating
- Propane, Baseboard, Hot Water
Appliances
- Included: Dryer, Dishwasher, Gas Oven, Gas Range, Propane Water Heater, Refrigerator, Tankless Water Heater, Washer
- Laundry: In Basement
Features
- Breakfast Bar, Cathedral Ceiling(s), Living/Dining Room, Bedroom on Main Level, Main Level Primary
- Flooring: Carpet, Laminate, Varies
- Basement: Full,Finished,Walk-Out Access
- Number of fireplaces: 1
Interior area
- Total structure area: 768
- Total interior livable area: 768 sqft
Property
Parking
- Total spaces: 2
- Parking features: Attached, Garage, Workshop in Garage, Water Available
- Attached garage spaces: 2
Features
- Levels: One
- Stories: 1
- Patio & porch: Open, Porch
- Exterior features: Dirt Driveway, Gravel Driveway, Propane Tank - Leased
Lot
- Size: 1.95 Acres
- Dimensions: 248 x 230
- Features: Rectangular, Rectangular Lot, Rural Lot
Details
- Parcel number: 04260008900100010060020000
- Special conditions: Standard
Construction
Type & style
- Home type: SingleFamily
- Architectural style: Log Home,Ranch
- Property subtype: Single Family Residence
Materials
- Log
- Foundation: Poured
Condition
- Resale
- Year built: 1989
Utilities & green energy
- Electric: Circuit Breakers
- Sewer: Septic Tank
- Water: Well
Community & neighborhood
Location
- Region: Steamburg
Other
Other facts
- Listing terms: Cash,Conventional
Price history
| Date | Event | Price |
|---|---|---|
| 11/18/2024 | Sold | $189,000$246/sqft |
Source: | ||
| 8/5/2024 | Pending sale | $189,000$246/sqft |
Source: | ||
| 7/26/2024 | Price change | $189,000-5%$246/sqft |
Source: | ||
| 6/25/2024 | Listed for sale | $199,000$259/sqft |
Source: | ||
Public tax history
Tax history is unavailable.
Neighborhood: 14783
Nearby schools
GreatSchools rating
- 6/10G N Chapman Elementary SchoolGrades: PK-6Distance: 5.4 mi
- 8/10Randolph Senior High SchoolGrades: 7-12Distance: 5.2 mi
Schools provided by the listing agent
- Elementary: G N Chapman Elementary
- Middle: Randolph Middle
- High: Randolph Senior High
- District: Randolph
Source: NYSAMLSs. This data may not be complete. We recommend contacting the local school district to confirm school assignments for this home.
