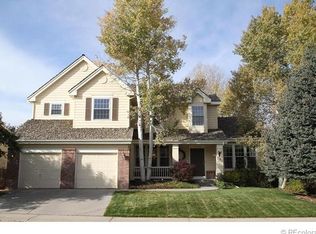Sold for $775,000
$775,000
10373 Rowlock Way, Parker, CO 80134
4beds
3,765sqft
Single Family Residence
Built in 1994
9,540 Square Feet Lot
$770,700 Zestimate®
$206/sqft
$3,659 Estimated rent
Home value
$770,700
$732,000 - $817,000
$3,659/mo
Zestimate® history
Loading...
Owner options
Explore your selling options
What's special
Amazing home located in a charming cul-de-sac in the fabulous Stonegate community offers 4
bedrooms and 4 bathrooms, the epitome of comfort and convenience. The open floor plan is perfect
for modern living, complemented by beautiful hardwood floors. The eat-in kitchen open to the
family room features stainless steel appliances and bar stool seating.
Escape to your Primary suite with newly remodeled 5-piece ensuite bath and dual walk-in closet.
Three additional bedrooms and another stunning updated full bathroom complete the second floor.
The finished basement is an entertainer’s paradise, complete with a wet bar, gaming room,
entertainment, or TV area, and another ¾ bath.
The home’s outdoor space is perfect for gatherings or relaxing and is a true retreat, with a private
yard, mature landscaping, and an expansive deck with retractable awning backing to open space with
no abutting backyard neighbors. The 3-car attached garage offers plenty of room for vehicles and
storage.
Just a 5-minute stroll to Pine Grove Elementary and Stonegate community amenities which are
second to none; featuring a fabulous community center, 3 resort-style swimming pools, tennis and
pickleball courts, an outdoor basketball court, disc golf, sand volleyball, picnic areas, and multiple
parks and playgrounds. Located within the Douglas County School District.
Situated in a prime location, this neighborhood is a stone’s throw from 470 and I-25, with excellent
access to all of Metro Denver. Enjoy the small-town atmosphere with local shopping and dining in
Parker while being close to the city.
Discover the perfect blend of comfort, convenience, and community in this exceptional Stonegate
home.
Zillow last checked: 8 hours ago
Listing updated: October 01, 2024 at 11:12am
Listed by:
Rae Marie Heard 720-234-7918 raemarie.heard@cbrealty.com,
Coldwell Banker Realty 24
Bought with:
Michael De Bell, 100091297
RE/MAX Alliance
Source: REcolorado,MLS#: 4643336
Facts & features
Interior
Bedrooms & bathrooms
- Bedrooms: 4
- Bathrooms: 4
- Full bathrooms: 1
- 3/4 bathrooms: 2
- 1/2 bathrooms: 1
- Main level bathrooms: 1
Primary bedroom
- Level: Upper
Bedroom
- Level: Upper
Bedroom
- Level: Upper
Bedroom
- Level: Upper
Primary bathroom
- Level: Upper
Bathroom
- Level: Main
Bathroom
- Level: Upper
Bathroom
- Level: Basement
Bonus room
- Level: Basement
Dining room
- Level: Main
Family room
- Level: Main
Kitchen
- Level: Main
Laundry
- Level: Main
Living room
- Level: Main
Media room
- Level: Basement
Office
- Level: Main
Heating
- Forced Air
Cooling
- Central Air
Appliances
- Included: Bar Fridge, Dishwasher, Disposal, Microwave, Oven
- Laundry: In Unit
Features
- Ceiling Fan(s), Eat-in Kitchen, Kitchen Island, Pantry, Primary Suite, Quartz Counters, Radon Mitigation System, Smoke Free, Solid Surface Counters, Wet Bar
- Flooring: Carpet, Tile, Wood
- Windows: Bay Window(s), Window Coverings, Window Treatments
- Basement: Partial
- Number of fireplaces: 1
- Fireplace features: Family Room, Gas
Interior area
- Total structure area: 3,765
- Total interior livable area: 3,765 sqft
- Finished area above ground: 2,744
- Finished area below ground: 825
Property
Parking
- Total spaces: 3
- Parking features: Garage - Attached
- Attached garage spaces: 3
Features
- Levels: Two
- Stories: 2
- Patio & porch: Covered, Deck, Front Porch
- Exterior features: Private Yard
Lot
- Size: 9,540 sqft
- Features: Cul-De-Sac, Landscaped, Near Public Transit, Open Space, Sprinklers In Front, Sprinklers In Rear
Details
- Parcel number: R0362500
- Zoning: PDU
- Special conditions: Standard
Construction
Type & style
- Home type: SingleFamily
- Architectural style: Traditional
- Property subtype: Single Family Residence
Materials
- Frame, Wood Siding
- Roof: Composition
Condition
- Updated/Remodeled
- Year built: 1994
Details
- Builder name: Larsen Homes
Utilities & green energy
- Water: Public
- Utilities for property: Cable Available, Electricity Connected
Community & neighborhood
Security
- Security features: Carbon Monoxide Detector(s), Smoke Detector(s), Video Doorbell
Location
- Region: Parker
- Subdivision: Stonegate
HOA & financial
HOA
- Has HOA: Yes
- HOA fee: $55 quarterly
- Amenities included: Clubhouse, Park, Playground, Pool, Tennis Court(s), Trail(s)
- Services included: Maintenance Grounds, Recycling, Trash
- Association name: PCMS
- Association phone: 303-224-0004
Other
Other facts
- Listing terms: Cash,Conventional,FHA,VA Loan
- Ownership: Individual
- Road surface type: Paved
Price history
| Date | Event | Price |
|---|---|---|
| 9/16/2024 | Sold | $775,000-1.3%$206/sqft |
Source: | ||
| 8/18/2024 | Pending sale | $785,000$208/sqft |
Source: | ||
| 8/9/2024 | Price change | $785,000-1.3%$208/sqft |
Source: | ||
| 8/2/2024 | Price change | $795,000-1.7%$211/sqft |
Source: | ||
| 7/25/2024 | Listed for sale | $809,000+217.3%$215/sqft |
Source: | ||
Public tax history
| Year | Property taxes | Tax assessment |
|---|---|---|
| 2025 | $4,673 -14% | $51,070 -5.5% |
| 2024 | $5,437 +30.7% | $54,030 -1% |
| 2023 | $4,159 -2.8% | $54,550 +44.8% |
Find assessor info on the county website
Neighborhood: Stonegate
Nearby schools
GreatSchools rating
- 7/10Pine Grove Elementary SchoolGrades: PK-6Distance: 0.3 mi
- 4/10Sierra Middle SchoolGrades: 7-8Distance: 2.5 mi
- 8/10Chaparral High SchoolGrades: 9-12Distance: 0.9 mi
Schools provided by the listing agent
- Elementary: Pine Grove
- Middle: Sierra
- High: Chaparral
- District: Douglas RE-1
Source: REcolorado. This data may not be complete. We recommend contacting the local school district to confirm school assignments for this home.
Get a cash offer in 3 minutes
Find out how much your home could sell for in as little as 3 minutes with a no-obligation cash offer.
Estimated market value$770,700
Get a cash offer in 3 minutes
Find out how much your home could sell for in as little as 3 minutes with a no-obligation cash offer.
Estimated market value
$770,700
