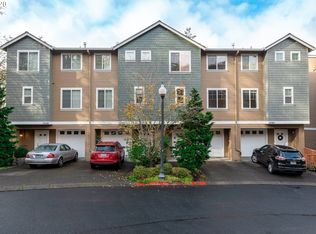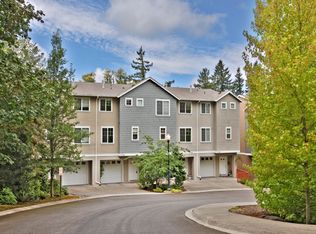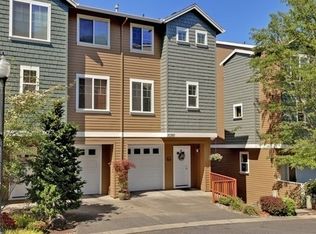Sold
$485,000
10372 NW Forestview Way, Portland, OR 97229
3beds
2,092sqft
Residential, Townhouse
Built in 2003
1,306.8 Square Feet Lot
$485,800 Zestimate®
$232/sqft
$2,672 Estimated rent
Home value
$485,800
$462,000 - $510,000
$2,672/mo
Zestimate® history
Loading...
Owner options
Explore your selling options
What's special
This spacious townhouse boasts a thoughtfully designed open floor plan that results in a warm blended space perfect for entertaining. A sliding door off the living room opens to a private deck for unwinding while enjoying sunset and forest views. The kitchen features granite countertops and a large breakfast bar. New LVP flooring and kitchen appliances were installed in 2021, as well as a new washer & dryer. A formal dining room offers more intimate dining. The three bedrooms are located on the same floor so family stays close. The primary bedroom includes a generous walk-in closet and an ensuite bath with a separate shower and a garden tub. As an added bonus, there's a unique finished room at the back of the garage (studio? tv room? bedroom?) with even more potential to build out livable space. This special home offers easy access to parks, scenic trails and multiple dining and shopping options. Cedar Mill elementary is within walking distance and commuting is a breeze with downtown Portland, Nike, and Intel just a 15-minute drive away.
Zillow last checked: 8 hours ago
Listing updated: February 14, 2024 at 02:21am
Listed by:
Julee Bean 503-321-2000,
Corcoran Prime
Bought with:
Esmeralda Callahan, 201226438
Cascade Hasson Sotheby's International Realty
Source: RMLS (OR),MLS#: 23304235
Facts & features
Interior
Bedrooms & bathrooms
- Bedrooms: 3
- Bathrooms: 3
- Full bathrooms: 2
- Partial bathrooms: 1
- Main level bathrooms: 1
Primary bedroom
- Features: Bathroom, Shower, Walkin Closet
- Level: Upper
Bedroom 2
- Level: Upper
Bedroom 3
- Level: Upper
Dining room
- Level: Main
Kitchen
- Level: Main
Living room
- Level: Main
Heating
- Forced Air
Appliances
- Included: Built In Oven, Built-In Range, Built-In Refrigerator, Dishwasher, Disposal, Microwave, Gas Water Heater
Features
- Granite, Bathroom, Shower, Walk-In Closet(s)
- Basement: Partial,Storage Space
- Number of fireplaces: 1
- Fireplace features: Gas
Interior area
- Total structure area: 2,092
- Total interior livable area: 2,092 sqft
Property
Parking
- Total spaces: 1
- Parking features: Driveway, Attached, Extra Deep Garage, Tandem
- Attached garage spaces: 1
- Has uncovered spaces: Yes
Features
- Stories: 3
- Patio & porch: Deck, Patio
- Has view: Yes
- View description: Seasonal, Territorial, Trees/Woods
Lot
- Size: 1,306 sqft
- Features: Commons, Seasonal, Trees, Wooded, SqFt 0K to 2999
Details
- Parcel number: R2088747
Construction
Type & style
- Home type: Townhouse
- Property subtype: Residential, Townhouse
- Attached to another structure: Yes
Materials
- Wood Composite
- Roof: Composition
Condition
- Resale
- New construction: No
- Year built: 2003
Utilities & green energy
- Gas: Gas
- Sewer: Public Sewer
- Water: Public
Community & neighborhood
Location
- Region: Portland
HOA & financial
HOA
- Has HOA: Yes
- HOA fee: $325 monthly
- Amenities included: Exterior Maintenance, Maintenance Grounds
Other
Other facts
- Listing terms: Cash,Conventional
- Road surface type: Paved
Price history
| Date | Event | Price |
|---|---|---|
| 12/18/2023 | Sold | $485,000$232/sqft |
Source: | ||
| 11/16/2023 | Pending sale | $485,000$232/sqft |
Source: | ||
| 11/2/2023 | Price change | $485,000-2.8%$232/sqft |
Source: | ||
| 10/19/2023 | Listed for sale | $499,000+19.7%$239/sqft |
Source: | ||
| 3/19/2021 | Sold | $417,000+0.5%$199/sqft |
Source: Public Record | ||
Public tax history
| Year | Property taxes | Tax assessment |
|---|---|---|
| 2024 | $5,668 +6.8% | $302,150 +3% |
| 2023 | $5,308 +3.4% | $293,350 +3% |
| 2022 | $5,136 +3.8% | $284,810 |
Find assessor info on the county website
Neighborhood: Cedar Mill
Nearby schools
GreatSchools rating
- 8/10Cedar Mill Elementary SchoolGrades: K-5Distance: 0.4 mi
- 9/10Tumwater Middle SchoolGrades: 6-8Distance: 0.9 mi
- 9/10Sunset High SchoolGrades: 9-12Distance: 1.8 mi
Schools provided by the listing agent
- Elementary: Cedar Mill
- Middle: Cedar Park
- High: Sunset
Source: RMLS (OR). This data may not be complete. We recommend contacting the local school district to confirm school assignments for this home.
Get a cash offer in 3 minutes
Find out how much your home could sell for in as little as 3 minutes with a no-obligation cash offer.
Estimated market value
$485,800
Get a cash offer in 3 minutes
Find out how much your home could sell for in as little as 3 minutes with a no-obligation cash offer.
Estimated market value
$485,800


